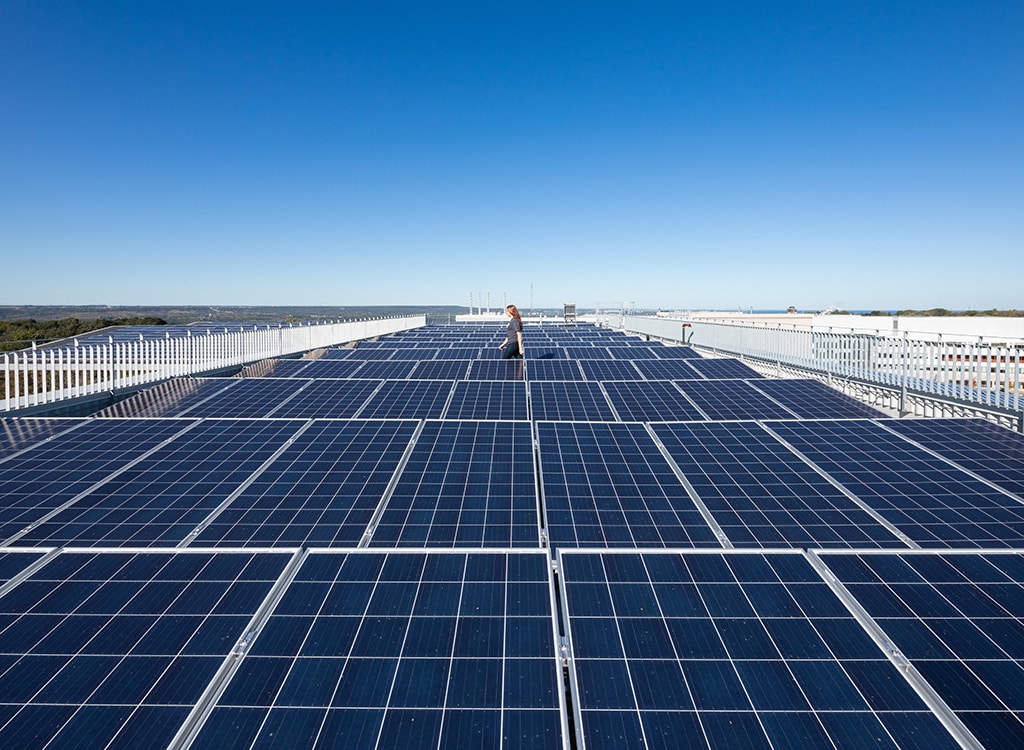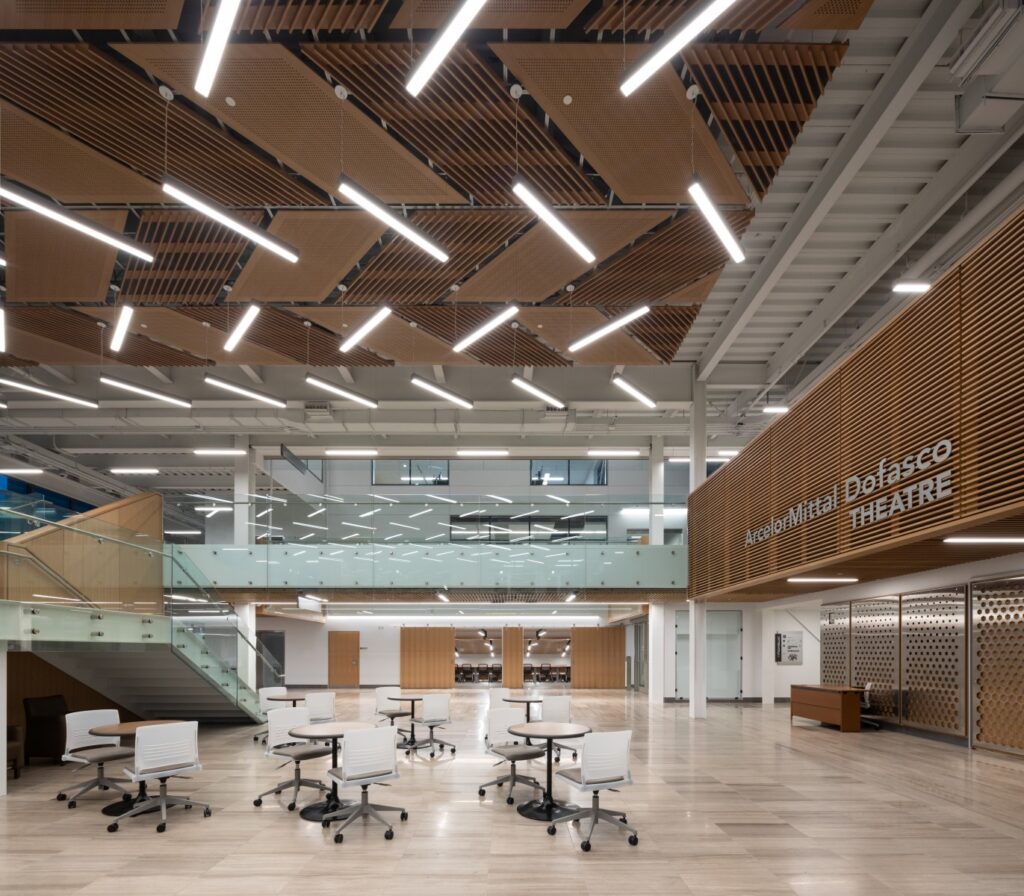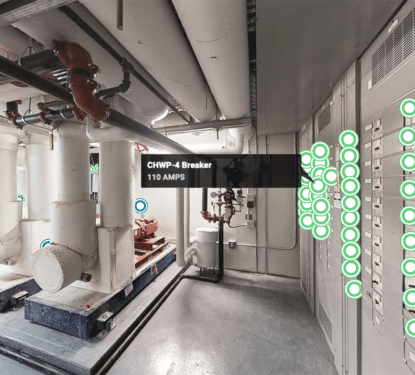Mohawk College’s Joyce Centre for Partnership & Innovation in Hamilton, Ontario, is Canada’s largest net zero buildings energy institutional facility and was the first in the country to be awarded Zero Carbon Building – Design and Performance certification from the Canada Green Building Council (CaGBC).
Emerging from a collaboration between mcCallumSather and B+H Architects, the $54 million L-shaped building spans 96,000 square feet. Its extensive design features lecture halls, classrooms, laboratories, a library, collaboration rooms for students, and the college’s Centre for Climate Change Management's offices.
“The Joyce Centre pushes the practice of architecture to look not just at how we build a space, but also the ways we interact with it, exploring the unseen connections between building and user, client and designer – a space where commitment, education, technology and the environment converge to create a living lab for sustainable learning and innovation,” said Lisa Bate, Principal in Charge at B+H Architects.
Energy Generation
The Joyce Centre for Partnership & Innovation generates 100% of its electricity demand from solar energy. The 1,980 solar panels divided into two prominent solar arrays on its rooftop are expected to generate a total of 730,000 kWh of energy each year, well over the building’s expected consumption.
Energy production from April 2019 to April 2020 was recorded at 653,633 kWh, exceeding the building's energy consumption (465,135 kWh) by 40%. All extra power from the solar panels is exported to other campus buildings. In 2021, the Joyce Centre produced 665,582 kWh of electricity and used 376,853 kWh, a surplus of 288,729 kWh.
Rather than hiding the solar panels on a flat roof, the PV array is set on cantilevered rooftop “wings” and held up by strange structural “steel trees” in order to start conversations and encourage students to learn about renewable energy. “One of the most distinct aspects of the building is its emphasis on celebrating its sustainable design features rather than obscuring them.” Bate added.
The facility is fully electrified, using no natural gas onsite at all and also maintains a geothermal system that utilizes the relatively stable temperatures underground to support healing and cooling in the building. Air and water is channelled and stored in 28 geothermal wells, drilled to a depth of 605 feet, which help cool the building in the summer and warm it in the cold Canadian winter.

Energy Efficiency
In order to achieve their net zero buildings objectives, B+H and mcCallumSather rooted their design in the development of an energy budget by accounting for the eventual uses of the building, including equipment, mechanical systems, and an allowance for unregulated loads such as laptops. In this way, the project bridged the design—operate divide that has been discussed so much in the industry.
“It’s a progressive approach,” says Kevin Stelzer, Principal at B+H. “Where we are typically driven by a financial budget and schedule, for this to truly work we knew we had to step outside of our comfort zone and approach this challenge from a different perspective.”
“The energy budget became a driver, not a consequence, of design decisions and an equal priority to the stringent financial budget,” added Joanne McCallum, CEO at mcCallumSather. “All design decisions revolved around meeting these targets, but without sacrificing the high quality of student experience essential to the success of this institution.”
The facility employs a full range of energy efficiency technologies and practices. The high-performance building envelope is made up of triple-glazed insulated precast sandwich panels and is designed to be as air tight as possible. The installations actually surpassed the building’s air tightness target of 2 lps/m2 by 73%, to achieve 0.545 lps/m2, minimizing heat/cold loss and improving HVAC efficiency.
The Joyce Centre maximizes natural light to reduce energy demand for lighting, with large windows helping illuminate classrooms, labs, and hallways. A central light well allows sunshine to flow through the building’s five floors, while sensor-controlled LED lighting automatically dims or turns off lights according to the changing conditions.
The net zero building also utilizes a variable refrigerant flow heat pump system, a dedicated outdoor air ventilation system, and high-efficiency plumbing fixtures, as well as an extensive set of measurement and verification protocols and infrastructure.
The design targeted a cultural shift in occupant behaviour from open energy consumption to “personal accountability”, by making users aware of the energy they consume to help change bad energy habits. Like the prominence of the solar array, students have access to all building systems, from the basement mechanics to the green roof, solar panels, and energy analysis — this further drives interest in green building technologies.
“My fellow students have worked on projects leveraging the capabilities of the building, which have given them an important learning opportunity from a data analytics and renewable energy perspective, as well as a research and work environment to prepare them for future jobs,” says Mohawk College student, Rutul Bhavsar.
Embodied Carbon
The majority of the building’s embodied carbon is contained within its concrete and steel structure. The steel was sourced from the area’s wealth of local suppliers, including Walters Steel, and was created with a high level of recycled content. The concrete mix incorporated higher than normal Supplementary Cementing Materials, specifically slag.
The roof was also designed to increase thermal performance and benefit the environment, with a green roof full of planted areas and surfaces that reflect heat from the sun. Another significant carbon-reducing approach was potable water use reduction via ultra-low flush toilets and urinals, as well as low-flow faucets. As much as 30% of potable water is literally flushed down the toilet, but minimizing that can reduce the overall embodied carbon cost of a building.
Going a step further, two underground cisterns capture 228,000 litres of rainwater runoff that is used in toilet flushing and other applications, as well as for irrigation of the various green spaces during drier periods. Water conservation is a powerful embodied carbon tool, especially for buildings in areas with high precipitation, and could be better exploited by other net zero buildings.

Net Zero Buildings Environment
The Canadian government, as well as various institutions and associations in the country have implemented a wide range of energy policies and initiatives targeted at buildings. In May 2017, Canada Green Building Council (CaGBC) was the first GBC to launch a dedicated Zero Carbon Building Standard, making carbon emissions the key indicator for building performance.
The Joyce Centre for Partnership & Innovation was selected by the CaGBC as one of 16 national pilot projects to demonstrate that new standard, which defined a zero-carbon building as; “one that is highly energy-efficient and produces onsite, or procures carbon-free, renewable energy in an amount sufficient to offset the annual carbon emissions associated with operations.”
In a sense, this building helped develop the final standards for the CaGBC Zero Carbon Buildings Framework and, therefore, contributed to the World Green Building Council’s (WGBC) “Advancing Net Zero,” initiative - a global project which aims to ensure that all new buildings being net-zero carbon by 2030 and all buildings are net zero by 2050.



