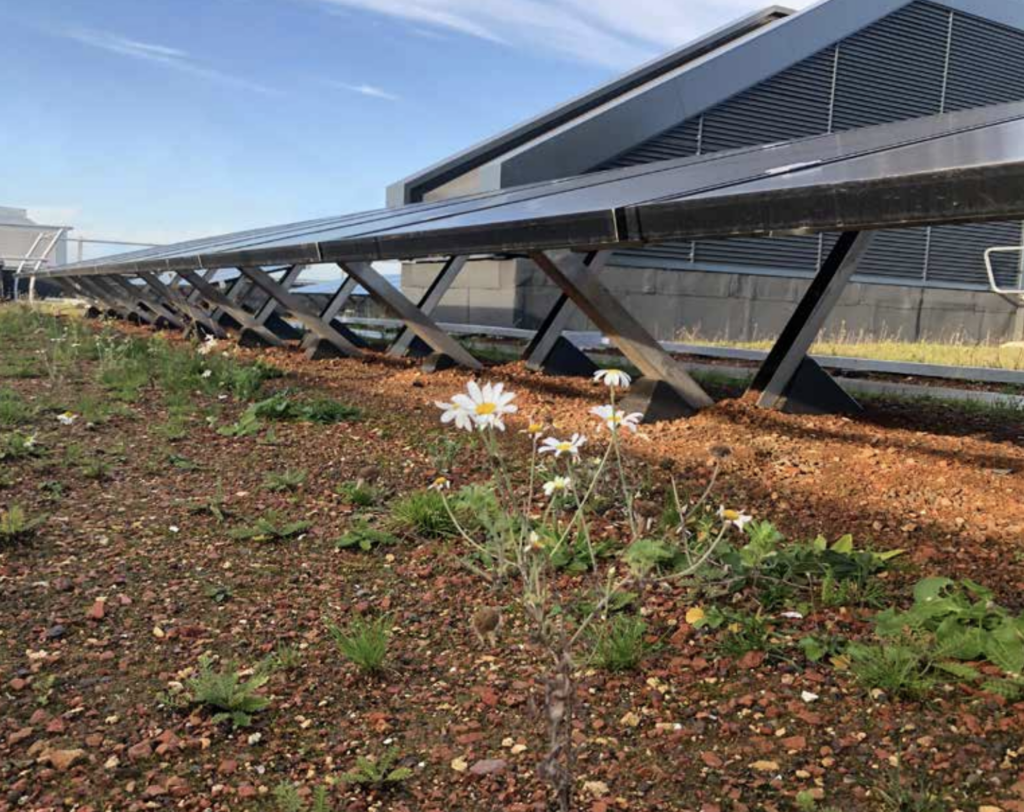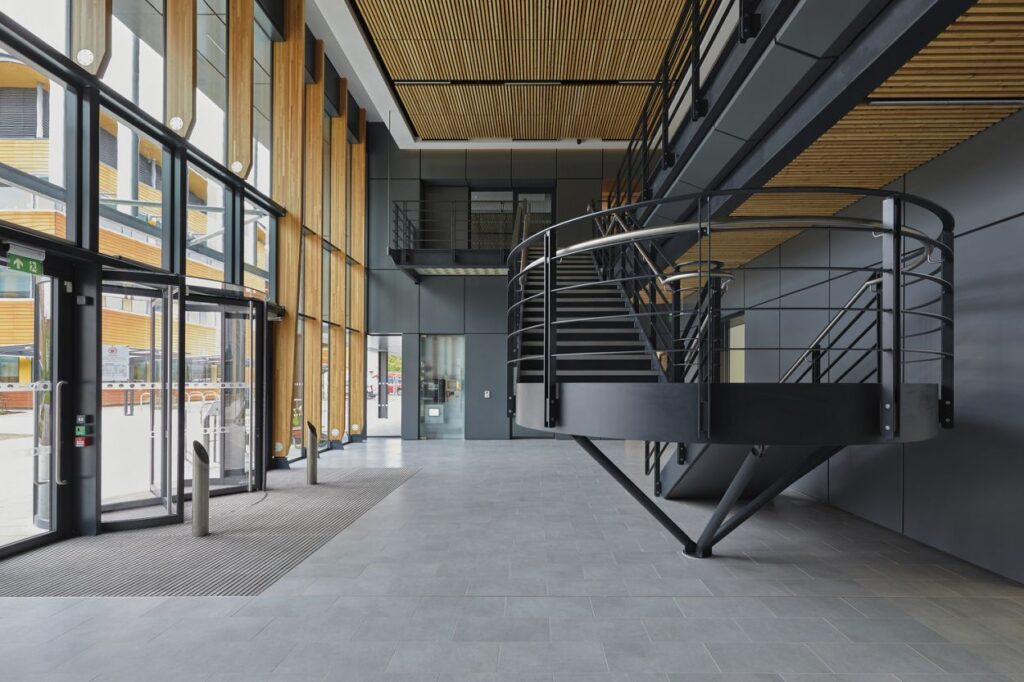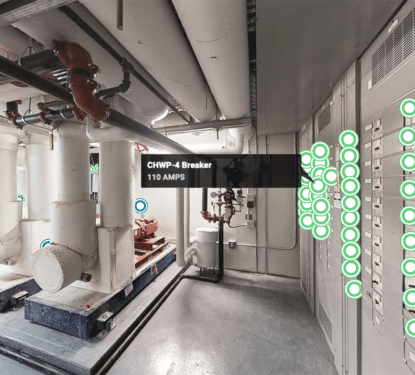The University of Cambridge, in the UK, is known as one of the leading academic institutions in the world and maintaining that reputation in modern times demands progressive strategies such as net zero buildings development.
Completed in 2019, the university’s Civil Engineering building has become a beacon of sustainable intentions within a major redevelopment of the historic institution.
Cambridge University’s Civil Engineering building offers 5000m² of laboratory, research and office space. The building is the first phase of a new engineering campus that will eventually integrate the entire department into a single site, providing a total of 100,000m² of research, teaching, and collaboration space.
The facility excels in operational efficiency but also presents an unprecedented focus on embodied carbon through sustainable design and construction for future expansion, demolition, and reuse of materials. The design team comprised Grimshaw Architects, Max Fordham (M&E, Sustainability & Acoustics), Smith and Wallwork (Structural Engineers), and AECOM (PM&QS).
The building is the university’s first to use Level 2 BIM, creating a golden thread of data over the building lifecycle. “BIM involvement significantly assisted with coordination and clash detection issues. The Construction Operations Building Information Exchange (COBie) files from the BIM model have created the asset register and Bower Fuller is providing the planned preventative maintenance (PPM) around that register which involves uploading the service reports to the central Cambridge Universities PPM portal,” a statement read.
In this case study, we explore the technologies, design approaches, and business activities that have made Cambridge University’s Civil Engineering building a net zero success and a role model embodied carbon excellence.

Energy Generation
The building maintains a solar array on a blue roof + green roof concept, a first-of-its-kind for the UK. A Blue Roof is a type of flat roof that allows the controlled attenuation of rainfall as part of a Sustainable Urban Drainage Systems (SUDS) good practice policy —it simulates the natural processes in the environment to limit the impact of the built environment. While the more well-known Green Roof, refers to the use of plants to provide thermal regulation and biodiversity.
The University of Cambridge selected Bauder and their BioSOLAR system, which incorporates a 120mm blue roof and unique mounting system that elevates the panels above the green vegetation layer, benefitting both. The PV substructure and the drainage board are precast in one-piece allowing substrate and vegetation to provide the ballast to hold the system in place and removing the need for any penetration into the building’s waterproofing.
The solar installation itself includes a 10.8 kW photovoltaic array with a potential to generate 5,242 kWh/yr. The designers’ energy predictions suggested consumption levels of around 80kWh/m2/yr and in-use energy data for 2021 was reported to be 85 kWh/m²/yr, for the mixed-use 100% electric facility.
Energy for all heating and cooling in the building is generated from an innovative ground source heat pump (GSHP) system that exchanges heat within the building before exchanging with the ground, via 21 165-meter deep bore holes. Fan coil units and underfloor heating systems are connected to the GSHP, which stores excess heat from the laboratories, to provide cooling and heating to the building throughout the year.

Energy Efficiency
The Civil Engineering Building achieved a BREEAM ‘Excellent’ rating. The project team applied the Energy Cost Metric (ECM) to identify the most cost-effective way to achieve the biggest lifetime energy savings, an approach developed by the late Sir David McKay, a Cambridge University engineering alumni.
ECM was combined with the RIBA plan of work to guide many major design choices, such as accepting slightly lower-than-best-practice fabric performance, instead utilizing the most efficient heating and cooling systems, for example.
“It is unlikely this solution would have been proposed via regulatory calculations or common assessment schemes (such as BREEAM), but is a substantially lower energy, environmental strategy over the medium and long term, and becomes even more pertinent as the carbon intensity of the National Grid continues to fall,” reads a study from Max Fordham.
A strong daylight design ethic further reduced dependency on electricity. A central courtyard, 40:60 window-to-wall ratio, external solar shading and glazing with a high visible light transmission above 55%, all help to maximize daylight within the buildings, while keeping excess glare and solar heat gains to a minimum.
Through a dynamic modeling process, designers ensured that high levels of natural daylight can enter the building without causing overheating, and the use of natural passive ventilation is promoted wherever appropriate. Actuated louvers provide background ventilation year-round, then supplemented by manual windows in the summer to maximize air flow and provide secure night purge ventilation.
Office and light laboratory accommodation is heated via a low temperature underfloor heating system which can be zoned to maximize efficiency through flexibility. The building was not even connected to the site-wide district heating network, as this was not deemed compatible due to its low heat demand, instead a GSHP meets the minimal cooling and heating demands and allows inter-seasonal storage through heat pumps.
The building’s facade incorporates heat recovery techniques to further drive energy efficiency. A thermochromic film coats glass shading fins on the western facade, which changes opacity in response to ambient temperature and direct solar radiation levels. On warmer sunnier days the film becomes opaque to restrict heat gains and on colder days the fins become fully transparent, maximizing access to daylight and passive solar heat gains.
Embodied Carbon
Cambridge University demonstrated an unprecedented commitment to sustainability with a strong focus on the embodied carbon costs of its Civil Engineering building project. The building adopted the principles of circular design, ensuring many of the primary structural and façade components were designed with longevity, deconstruction, and reuse in mind.
In fact, the building has been explicitly designed to be reconfigured or expanded, no doubt to allow greater flexibility as the wider campus development takes shape.
For example, shear connectors were cast into the north and south ends of the ground floor raft foundation, providing an extremely flexible foundation solution to support a variety of additional structures. Steel columns on the north and south facades then double the design axial load required for the existing building and pre-include bolts holes for future connections.
An estimated 80% of the structural steel in the building’s superstructure and many façade components are reported to be recoverable. The contractors employed BIM level 2 and VR technology to coordinate services while a comprehensive sensor array was installed throughout the superstructure to monitor its environmental performance and condition long-term.
The building's mechanical and electrical services are not embedded in the wall but left accessible for easy adaptation and maintenance. Most services are arranged in modular grid bays, meaning labs and office spaces to be reconfigured to reflect the evolution of the building and occupant needs.
Net Zero Buildings Environment
Major universities have become an important group in the adoption of net zero buildings, largely due to their ability to plan long-term and their need to attract environmentally conscious younger generations.
The University of Cambridge Engineering Department’s Civil Engineering Building is just the first phase of the Department’s vision in moving its entire activity from the City center to their newer West Cambridge Site.
The budget for the entire West Cambridge project will be covered in a 50/50 split between the university and government funding. The designs for the Civil Engineering building were somewhat constrained, however, by requirements which required completion before 2020.
Approval with a projected budget of £36m was granted in October 2015, construction started in September 2017 the building was completed in Spring 2019, and in use from Summer 2019.
“West Cambridge will be a vibrant new destination within the city, connecting industry with academic expertise and creating a welcoming, people-focused environment. The district will have a positive impact on biodiversity, and bring a wide range of new jobs, turning Cambridge brilliance into sustained economic growth,” said Pro-Vice-Chancellor Andy Neely. “Through architecture and landscaping, the restyled campus will foster connectivity and the kind of 'serendipitous collisions', or chance meetings, that spark new ideas and change the world.”



