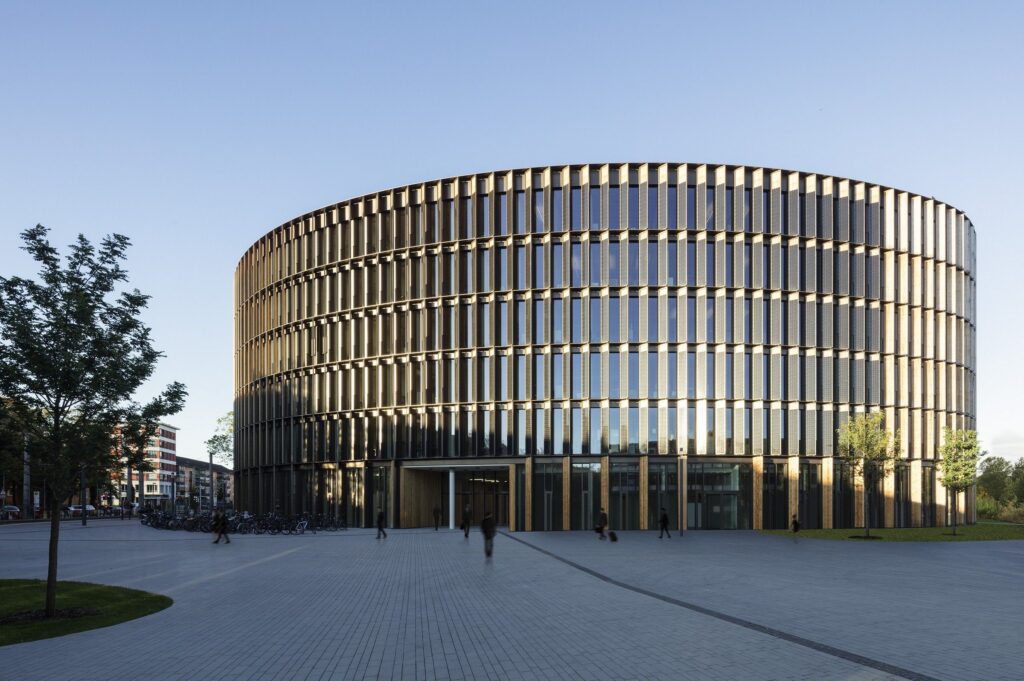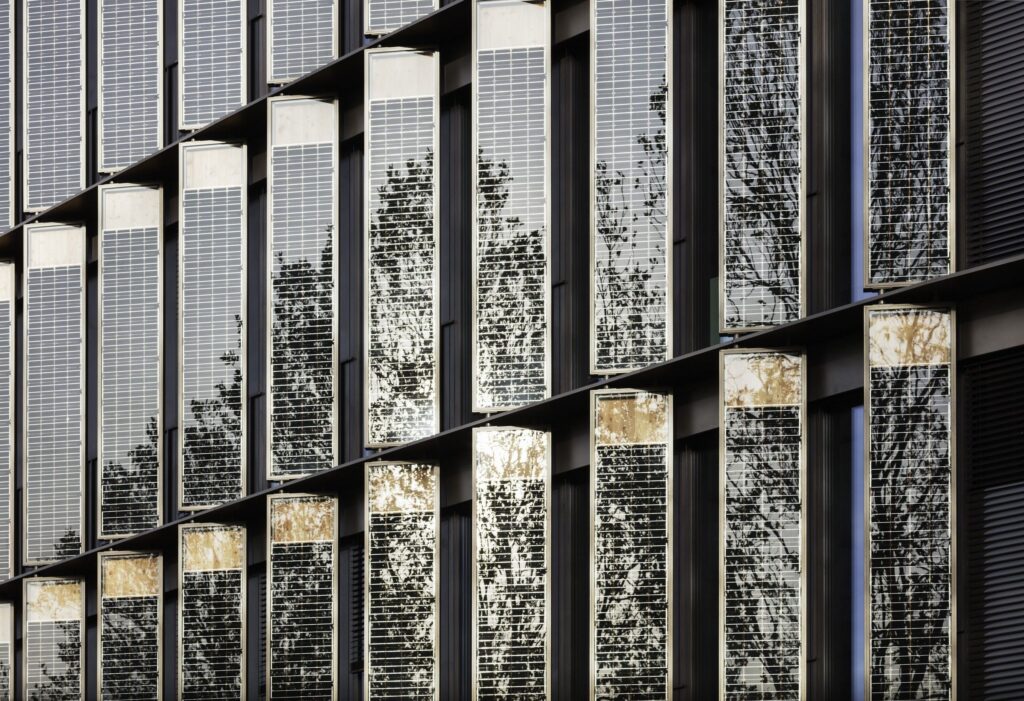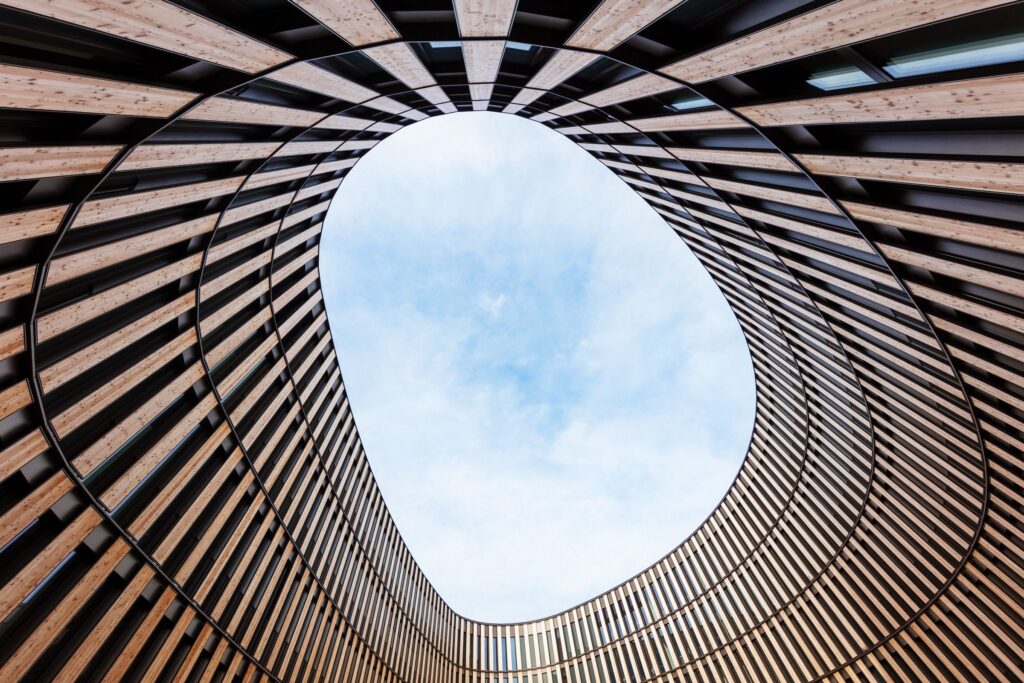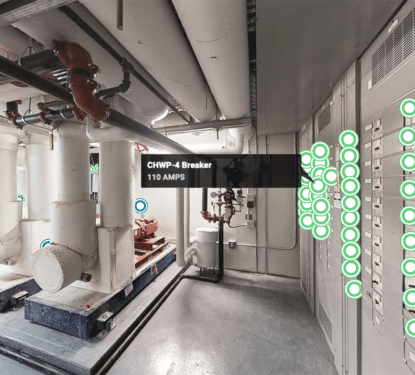Completed in 2017, the Freiburg City Hall was one of the world’s first public net zero buildings. It generates more energy than it consumes. Designed by the Düsseldorf-based architectural practice Ingenhoven architects and constructed over a period of 33 months, the 24,215 m² new city hall accommodates 840 employees over six floors. It is characterized by a distinctive curved floor plan with a vertical timber-aluminum façade.
The building’s environmental sustainability credentials and positive impacts have been recognised by a diverse range of award nominations such as the 2019 DGNB Sustainable Building award for outstanding implementation of ecological standards (winner) and the 2018 Balthasar Neumann Preis for architectural excellence (nominated).

Energy Generation
Various technologies essentially allow the building to function as a decentralized power plant, incorporating a range of interconnected systems to maximize energy efficiency and renewable energy generation.
Freiburg is known as the sunniest city in Germany, and the town hall makes use of that with multiple solar deployments. A 465.8 kWp photovoltaic system from Sunpower encircles 10% of the building’s flat roof with an inclination of approximately 10% to maximize sunlight exposure. In order to further increase the amount of energy generated from the roof photovoltaic system each module was also equipped with a power optimizer.
The building employed a unique solar innovation with 880 vertical photovoltaic modules integrated into the building’s circular façade, also supplied by Sunpower; these custom glass panels provide a total peak output of approximately 220 kW. The slanted modules (3.5 m long x 0.6 m wide) weigh almost 100 kg and have an output of 253 Wp per module, and in order to maximize the forecast amount of energy of 91.6 MWh/y, each module was equipped with a power optimizer.
Electrical energy generated by modules on the roof and façade is converted from direct to alternating current through 22 inverters and supplied to the building and the electricity grid. While 22 Solvis PVT combi-collectors on the roof, with an aperture area of 2 m² each, provide domestic hot water directly for the canteen and other areas of the facility, as well as feeding a 1,810 liter stratified Solvis Strato thermal storage tank.
The building also utilizes energy differences from a ground-water coupled heat pump system and via a groundwater heat exchanger, then distributes this thermal energy across the building by means of thermal activated concrete slabs and an air handling unit. Heating and cooling of slabs takes into account weather forecast data in order to maintain the air temperatures of 20°C in winter and 26°C in summer. The building’s ventilation system is equipped with a highly efficient heat recovery system, to reduce energy losses.

Energy Efficiency
Developers of the Freiburg Town Hall followed the strictest criteria of the PassivHaus standard, ensuring the primary energy demand of the town hall for heating, cooling, ventilation and hot water supply is as low as 45 kWh per square meter per year, representing just 40% of the primary energy demand of comparable modern office buildings.
The design often relies on straightforward mechanical solutions that are economical to operate, rather than the latest or most complex digital technologies. This approach supported cost-saving measures but also provided greater reliability, thereby reducing future downtime and maintenance needs.
Climate control in the office areas, for example, involves thermal mass activation, heating/cooling sails, external solar screening, triple-glazing and mechanical background ventilation with heat recovery. While, in conference space, restaurant, and more public areas of the building, more complex air-conditioning requirements are met with heating and cooling ceiling systems and a partial air-conditioning system with highly efficient heat recovery.
The building’s Energy Management System, developed by Drees & Sommer, monitors and continuously optimizes the building’s energy performance using simulation-based approaches. The simulation-based energy management system is used to measure and optimize the building’s net-surplus energy performance.
Embodied Carbon
The building’s design embodies the principles of openness and transparency by incorporating a “green campus” concept, in which three building tracts and a day nursery are combined with the local environment. The ensemble of the new town hall buildings will link the city with a new public green pathway between Eschholz Park and Freiburg’s University Hospital, fundamentally changing the city by encouraging walking and cycling, as well as increasing flora and fauna.
Prior to the building’s opening, the 840 local government staff who now occupy the new town hall, had been spread over 16 different sites throughout the city creating administration and collaboration challenges but also greater use of cars, public transport, and transport in general. Now under one roof, the city has been able to centralize efforts that encourage cleaner commuting.

Net Zero Buildings Environment
Freiburg is renowned for its visionary approach to sustainable urban development, striving to become carbon neutral by 2050, and the principal enabling factor for the realization of a net-surplus building of this scale was the vision and commitment of the client, the City of Freiburg itself.
Initially, the building was actually envisioned to just meet Passive House Standards, however, project partners calculated that a positive energy building was technically feasible as well as economically viable and the client ultimately embraced this more ambitious goal.
The project’s costs totalled approximately €82.5 million ($89.3m), which equates to about 3,400 €/m² (3,680 $/m²), and the city-driven project does not appear to have been enabled or otherwise influenced significantly by provincial, national or European policies or programs. Local government decision-makers have even embraced a lifecycle approach as opposed to cutting costs in the short term, showing the progressive local mindset behind the project.
The building’s success has laid the foundation for an additional administrative building due to be completed in 2024 and a third development phase will see the administrative campus expanded further.



