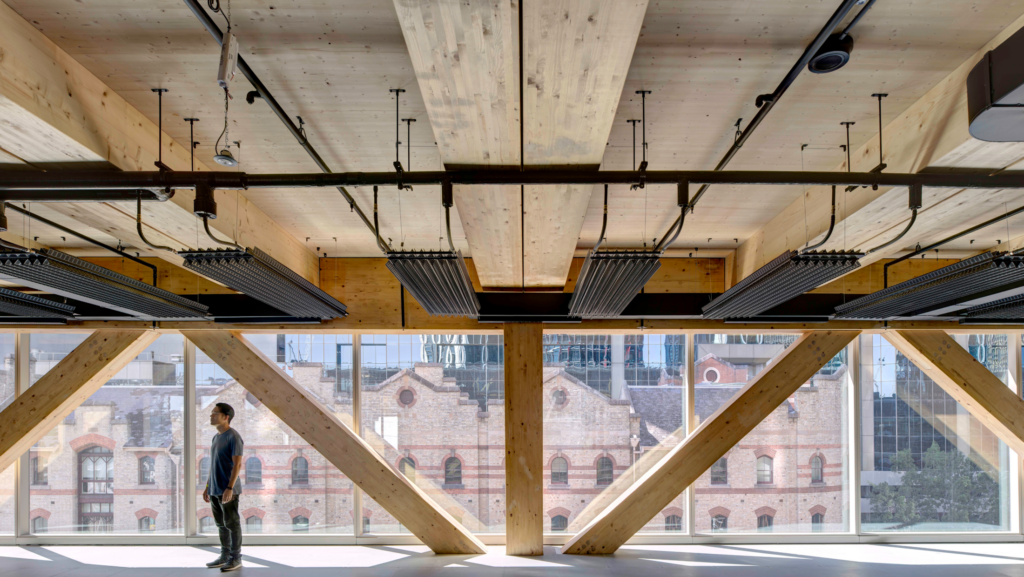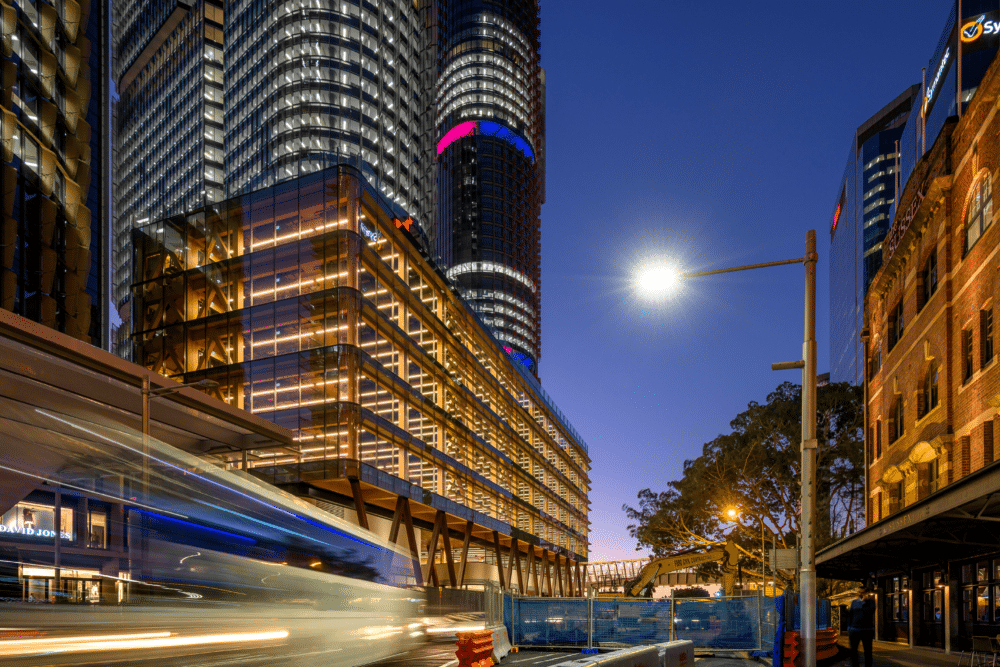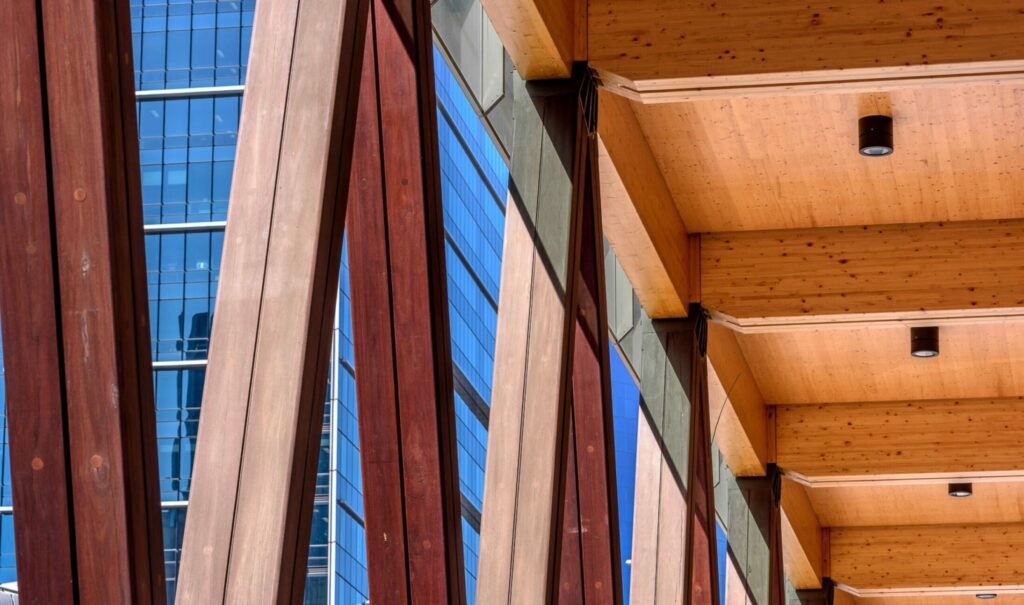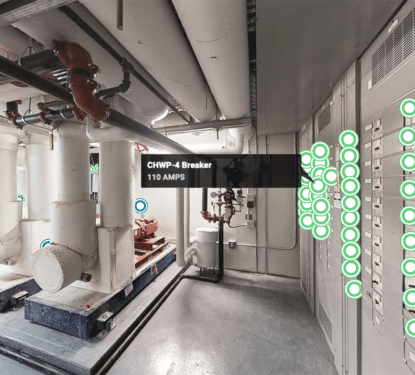As the first timber structure of its scale in Australia, International House Sydney (IHS) occupies an important position in the nation’s architectural history. Completed in mid-2017, IHS gained a 6 Star Green Star for office design and achieved As Built (v3) rating, alongside many other awards for design, operation, and especially embodied carbon.
The six-story office building offering street-level mixed-use retail, has become a pioneer of net zero buildings within a pioneering district for Australia as a whole. Located in Sydney's famous central business district, Barangaroo, IHS was created in an environment of district-level sustainability commitments that underlined all project decisions.
Beyond sustainability, the building has become an iconic part of Barangaroo by developing a unique character of “authenticity” through its bold, exposed, and stripped timber elements throughout the internal and external structure. This sustainable look highlights green intentions but also improves occupant comfort and well-being through biophilic effects.
The development was driven by global real estate company Lendlease, and designed by TZANNES architects with the support of numerous timber manufacturers, including Hasslacher Norica Timber, Hess Timber, and Austral Bricks. Since completion, it has become a role model for timber-based net zero building construction for the region.

Energy Generation
Utilizing Sydney’s plentiful sunshine, a substantial 120kW rooftop solar PV array serves the building’s peak energy demand and contributes towards the facility’s 5 Star +30% NABERS Energy Rating. IHS data suggests a typical energy consumption of approximately 100 KW to the building, while any excess is transferred to the wider sustainable precinct of Barangaroo.
Barangaroo South, the historic port district of Sydney, was Australia’s first certified carbon-neutral precinct under the Climate Active initiative. Through a combination of benchmarking, policies, and innovative technology, Barangaroo now sets the Australian standard for urban renewal and sustainable construction.
The central business district takes advantage of a strategy aimed at maximizing energy efficiency on-site by providing innovative precinct-level infrastructure. IHS and other buildings connected to a large-scale centralized infrastructure, including a district cooling plant, embedded electricity network, recycled water treatment plant, on-site renewable energy generation, and a low voltage co-generation plant.
In place of traditional air conditioning, IHS has installed Frenger's X-Wing Radiant Passive Chilled Beams that connect directly to the district cooling plant. This provides cost-effective and energy-efficient cooling, whereby water from Sydney Harbour helps to reject heat from buildings, passing through a series of screens, filters, and strainers to protect and filter out marine life then pumping through electric chillers to absorb waste heat before being returned to the harbor.

Energy Efficiency
In addition to on-site generation and district-level infrastructure, IHS also employs a range of the latest approaches to energy efficiency and occupant comfort as part of its net zero buildings credentials. This includes passive design features such as the 100% LED lighting, smart floor plate design, innovative sun shading technology, and even eco-elevators that generate energy from tension as they descend.
The LED lighting is not only efficient but is designed with Intra Lighting’s GYON profile to accentuate its textural and ambient qualities of the wooden structure. The selected profile allows the building’s spruce timber to glow its natural warm honey color, further accentuating benefits to occupant comfort and well-being.
Among the energy-efficient design elements are electric instantaneous hot water units by Stiebel Eltron. These compact and space-saving, electric instantaneous water heaters can be conveniently placed close to the location of where hot water is required, thereby reducing the need for extensive piping infrastructure and excess water heating.
Embodied Carbon
When completed, IHS was Australia’s first commercial and largest engineered timber building. Approximately 3,500 cubic meters of engineered timber were incorporated into the structure of the building, which is estimated to have removed 1,100 tonnes CO2-e, 60% less than an equivalent concrete and steel structure. Furthermore, approximately 2,700 tonnes of carbon is now stored in the timber structure itself.
The mass-engineered timber construction amounted to a test case that, despite the slightly increased upfront cost, Lendlease was keen to explore. Through the process, Lendlease reinforced their pursuit of this construction methodology through the founding of Design Make — an international division of Lendlease focusing on the commercial use of engineered timber construction.

Net Zero Buildings Environment
The location of IHS, within the Barangaroo developing carbon-neutral district, demands a sustainable design and construction approach, as well as high operational carbon performance. Barangaroo’s precinct-wide approach to sustainability has been recognized with a 6 Star Green Star Communities rating —the first precinct of its kind to receive this rating— and was selected as a C40 Cities Climate Positive Development, one of only eighteen projects worldwide.
The choice of timber over concrete also led to significant reductions in dust, noise, and vibration and translated to zero time lost to injury and no complaints from adjacent tenants. The pioneering aspects of the project also provided an opportunity for up-skilling and training of construction workers in a methodology that has since expanded into mainstream Australian real estate.



