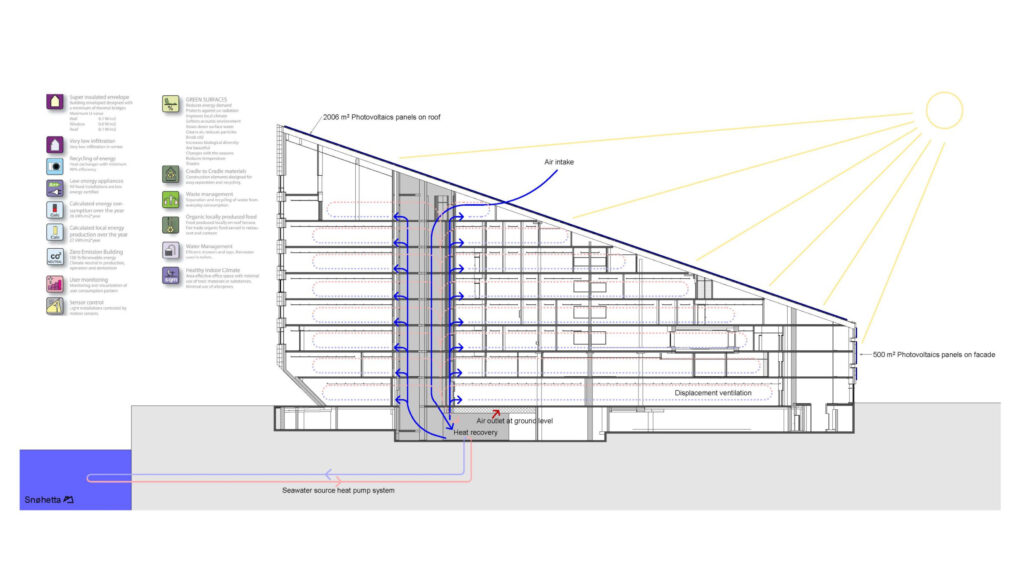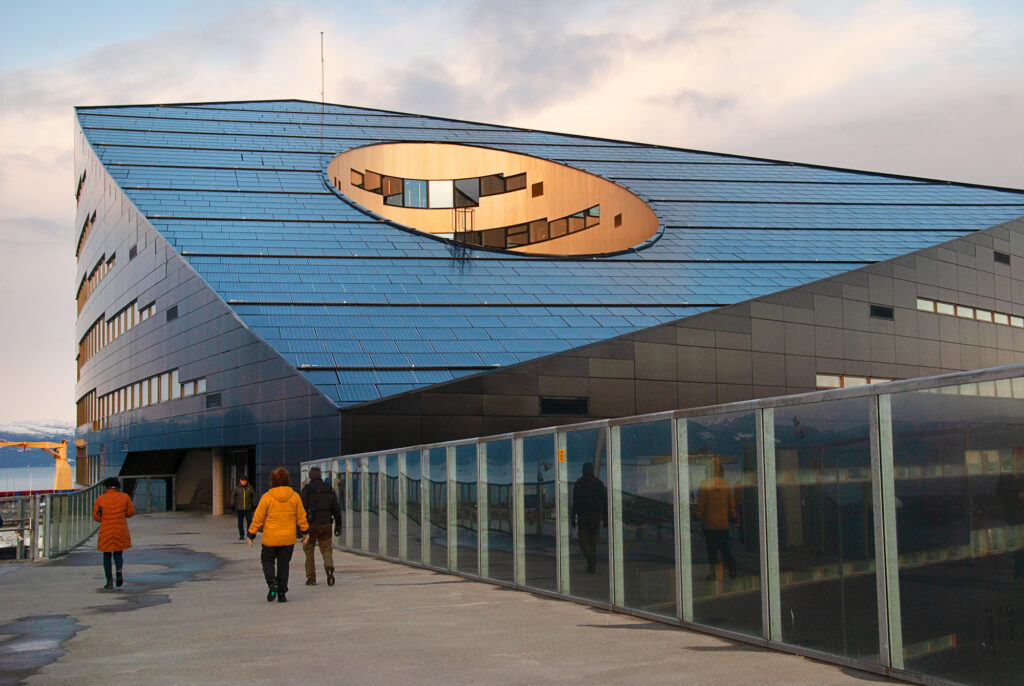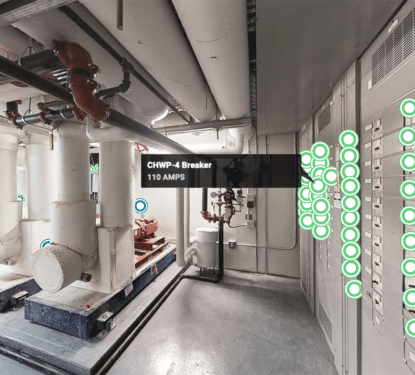When the world’s northernmost net zero building uses solar power to generate twice as much energy as it consumes, then the green building movement seems more possible. The Powerhouse Brattørkaia in the fjord-side city of Trondheim, Norway, utilizes energy generation, storage, efficiency, and embodied carbon approaches to reach energy-positive status and even supplies clean power to its neighbours.
Completed in 2019, the 18,580 square-meter office building even produces enough energy to offset production of the carefully selected building materials used in the construction, as well as its efficient operation, and the pre-planned disposal of the building. The building is the result of a research, design and engineering collaboration between architects Snøhetta, operators Entra, Skanska construction, as well as the environmental foundation ZERO and consultancy Asplan Viak.
“Building energy-positive buildings is an extremely challenging task. No architectural practice, entrepreneur or developer could handle this individually,” says Rune Grasdal, Senior Architect and Project Manager at Snøhetta. “One of the key aspects of the Powerhouse alliance is that we are able to compose such strong teams with exceptional knowledge and experience of how we can build more sustainable buildings.”
Brattørkaia is the fifth Powerhouse in a series of energy-positive buildings designed by Snøhetta, known for projects such as New York's September 11 Memorial Museum Pavilion, the Oslo Opera House, and the San Francisco Modern Museum of Art. Renowned green builder Skanska performed general contracting services, while environment-focused real estate firm, Entra, owns and manages the property.
The BREEAM ‘Outstanding’ certified, harbourside building provides office space for various commercial tenants, including construction and shipping firms. It also hosts a café and visitor center on the ground floor that is open to the city inhabitants and school groups as an educational resource on green buildings.
In this research note, we investigate how the Powerhouse Brattørkaia reached and maintained its net zero and energy-positive goals, to help us envision the future evolution of sustainable commercial real estate.

Energy Generation
Powerhouse Brattørkaia is located in Trondheim, 63 degrees north of the earth’s equator, level with Siberia, Iceland, and the far north of Canada. Sunlight duration in the city varies between two hours per day in the depth of winter to 20+ hours per day in the height of summer. The building has found ways to maximize solar energy and take advantage of seasonal extremes.
The building’s skewed, pentagonal roof and upper façade are orientated towards the sun and clad in 2,867 square meters of photovoltaic solar panels, which reportedly harvested 460,000 kWh in its first year (2019-2020), and as efficiency increases more surplus power will become available. Excess power is shared with neighbouring buildings, an electric bus station, a harbour ferry terminal, and electric vehicle recharge points, through a local microgrid.
The net zero building essentially functions as a small solar power plant in the middle of the city. Ample space for energy storage is also built into the building footprint, allowing it to store surplus energy in the summer months of near total daylight, to then use it in the winter months when daylight is at a minimum. Over a 60-year lifetime, the building is estimated to produce about 27 million kWh.
Powerhouse selected SunPower Maxeon panels, which generate more power in a given space and degrade more slowly than any commercially available panel, reportedly generating up to 35% more energy over 25 years compared with conventional panels in the same conditions. A total of 1,157 Maxeon solar panels cover the roof, producing on average 358,000 kWh of energy annually, installed by local SunPower partner Solcellespesialisten. Another supplier provided special wall-based panels to contribute an additional 100,000 kWh.
Due to the shape and position of the building, high winds, ice snow build up, and rainwater management were also important factors for this solar installation just 400 km south of the Arctic Circle —as this Dec 2022 video illustrates. The panels installed at the Powerhouse were certified to a cyclonic load resistance of over 6400 Pa,5 equivalent to 375 kilometers per hour, which is above a Category Five on the cyclone intensity scale.
Johnson Controls installed a single seawater-sourced natural refrigerant heat pump in the building, which not only provides heating to Powerhouse but also to the Trondheim business school campus next to it. The hot water initially runs into the business school for heating and then loops back to Powerhouse which utilizes the remaining heat. The buildings were supposed to be built with separate heat pumps but with an innovative system design, they have been able to achieve impressive efficiency with only one heat pump.

Energy Efficiency
Powerhouse Brattørkaia requires only about 220,000 kWh of electricity per year. It achieves 80% greater efficiency for heating, cooling, ventilation and lighting than a typical new office building in the same conditions through a range of advanced technology and innovative approaches to net zero sustainability.
The oval-shaped oculus that cuts through the solar roof-wall drives sunlight and warmth into the atrium below, illuminating the center of the building with rich natural light. While providing comfort and productivity boosts to building occupants, the atrium also reduces the electricity demands from lighting during sunlight hours. However, this is the vast majority of the time during the long Trondheim winter.
All systems in the building were able to reach their energy goals for the first year of operation except for the lighting system. This is largely because Powerhouse Brattørkaia employs a “liquid light” system that continuously and automatically dims and brightens in response to the movement and activity of people. Despite the efficiency of LEDs, the solution consumed more energy than expected, the operational team also found that advanced switches and occupancy sensors have a relatively high energy demand, even when the lights are off.
“Consumption at night is almost half of daytime consumption, even with no lights on at night,” Bjørn Jenssen, Chief Advisor at Skanska, admits. “We broke our own less-is-more rule with this system design. A simpler control system, using a little more light daytime, but with little energy waste to operate sensors and switches, and enabling full shutdown at night, would have performed much better. The same goes for plug loads, like AV systems, that show surprisingly high consumption on standby. High-tech solutions that seem fancy and futuristic are not necessarily ‘smart’.”
A Molex CoreSync power over ethernet (PoE) LED lighting system was designed for the building, powered by amBX SmartCore technology. The CoreSync platform becomes “part of the building’s network” and connects all the lights, sensors, and switches to the building systems. The power behind the PoE lighting system is provided by Cisco Digital Building PoE switches installed on each floor and delivered on a single cable to the lights and sensors. The lighting is fully integrated into the building’s management system which is a Metasys installation by Johnson Controls.
The HVAC system balances fresh air and thermal comfort with extreme energy efficiency. Air is released close to the floor at low speed, while extraction happens centrally by suppression in the stair shafts. The structural system is made of thermal mass exposed through strategic cut-outs in the ceiling, which absorbs and retains heat and cold to regulate the temperature without using electricity. All operational systems are tracked on a digital dashboard that details occupancy, comfort and sustainability KPIs in given building zones.
Embodied Carbon
The total embodied energy used in producing all the materials, transportation, and construction has been estimated at approximately 255,000 kWh per year. Making the proportion of embodied energy greater than operational energy, which is unusual. This is a result of reduced demand in terms of both operational and embodied energy and makes it possible for Powerhouse Brattørkaia to balance power demand and pay off its embodied carbon cost quickly.
A bespoke designed hybrid concrete was designed specifically for the project by Sverre Smeplass, Skanska’s in-house expert and concrete professor, with carbon values over 60% lower than industry standards.
Net Zero Building / Net Zero Environment
Norway, like much of Scandinavia, offers support and incentives for green building, as well as high standards and strict penalties for non-adherence. One of the project partners, the ZEN Research Center for environmentally friendly energy, was first established in 2017 by the Research Council of Norway.
Oslo, Norway’s capital, has been using its purchasing power strategically, since 2019 tenders for public construction work have been provided with zero-emission machinery and trucks. This lowers embodied carbon on those projects but also makes greener equipment available and creates a culture of more sustainable construction.
In Norway, emissions from the transport and manufacture of construction products are either subject to taxation or come within the scope of the EU ETS or other regulatory measures, and the Government intends to facilitate a transition to fossil-free construction sites by as soon as 2025.
“Hopefully the project will inspire others to take on projects like these outside of Norway,” Snøhetta’s Rune Grasdal said. “We have proven that these structures can be built with existing technology, and we aim to scale up this strategy to the rest of our portfolio and ultimately the rest of the building industry.”



