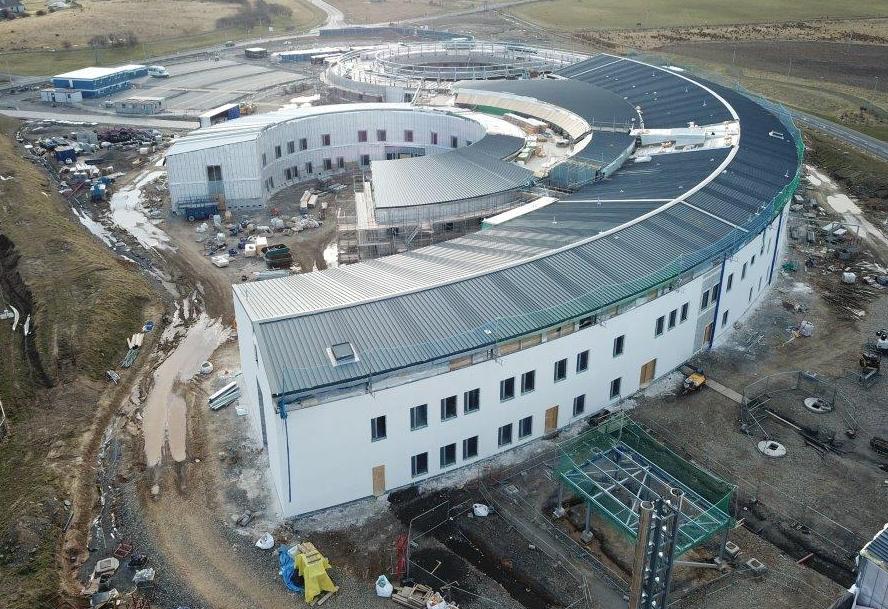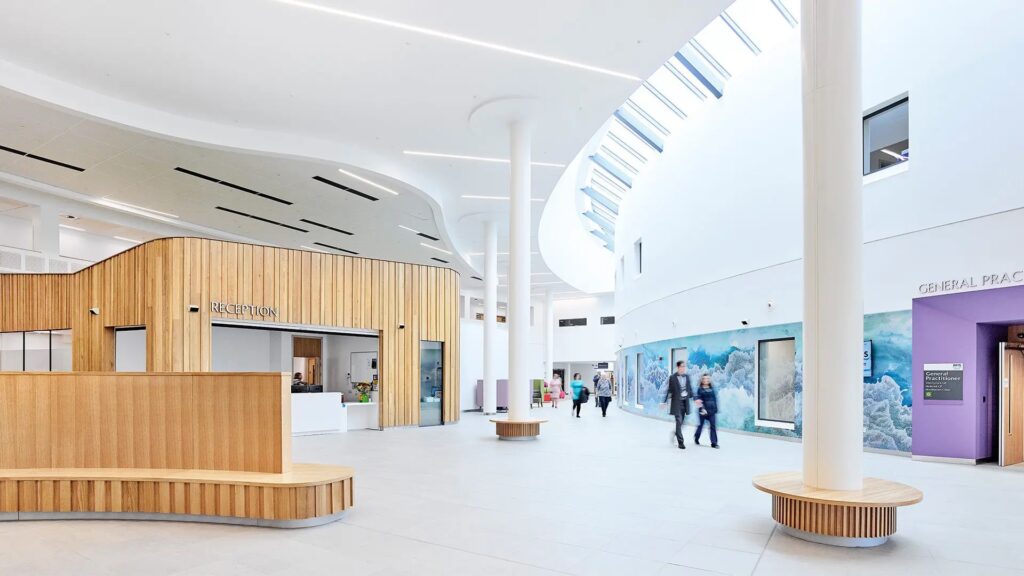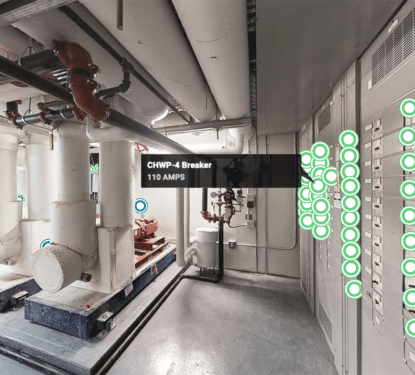The Balfour Hospital in Kirkwall, on the remote Scottish islands of Orkney, has established itself as the first fully net-zero National Health Service (NHS) hospital in the UK in 2019. The £65 million facility, designed to accommodate 49 patients, has pioneered an innovative and sustainable approach to design, construction, and operation processes.
Delivered by the Robertson Group, in collaboration with architects Keppie Design, the 15,000 square meter healthcare facility is designed to put people first and make a positive contribution to the environment, local community, and economy. It is predicated on a place-making approach to give the whole building a depth and level of design missing in many traditional hospitals.
“We believe that this is the way all hospitals should be designed. Following an understanding of the correct clinical model and a rigorous analysis of the desired medical adjacencies, the initial design considerations then naturally focus on the public realm, with the functional component forming an operational backdrop that makes the quality and coherence of the public spaces the principal characteristic of the building,” Keppie Design explains.
The building's curved form protects the main entrance and inpatient accommodations, drawing inspiration from the Neolithic settlement of Skara Brae on a neighbouring island, and is said to be the biggest construction job on the Orkney Islands since St Magnus Cathedral was completed in the 12th Century.
Energy Generation
The Balfour Hospital is an all-electric facility that employs solar panels and high-efficiency electric heat pumps. The air-to-water heat pumps cover the building’s heating and hot water needs, however, an oil-fired boiler plant is available to provide backup and increased capacity for operational spikes during health crises.

The facility relies on 1,200m2 of photovoltaic cells for electricity generation and charging electric vehicles. The solar panels, made up of high-efficiency monocrystalline cells, are mounted on a non-penetrating flat roof mounting system to minimize the impact on the building envelope. The solar array is connected to a grid-tied inverter system, allowing excess electricity to be fed back into the grid and providing a feed-in-tariff benefit.
The heat pumps consist of Daikin Altherma air-to-water heat pumps, which provide a coefficient of performance (COP) of up to 4.0, significantly reducing energy consumption compared to traditional heating systems. Additionally, the heat pumps utilize inverter-driven compressors and advanced control algorithms to maximize efficiency and adapt to varying thermal loads.
“We can produce the hot water needs and offset some of the electrical needs by using Orkney's natural resources,” said Paul Bradley, the Balfour hospital's maintenance team leader. “Even at low temperatures we can produce heat and hot water, which will help to keep all the patients comfortable during their stay.”
Energy Efficiency
The hospital's design prioritizes natural ventilation, daylight, and intuitive wayfinding, through a series of connected external courtyards and exterior spaces, breaking away from traditional hospital design. This was achieved through advanced digital simulation incorporating passive design strategies for a holistic energy strategy.
Keppie Design used Autodesk 3D modelling software for the detailed design and analysis of the building's geometry, internal spaces, and façade. This approach allowed for precise control over the design's aesthetic and functional aspects, as well as optimization of the building's orientation, massing, and thermal performance.
Computational fluid dynamics (CFD) simulations were employed to analyze and optimize the building's natural ventilation system, ensuring the most efficient airflow patterns and indoor air quality. And, the hospital's HVAC system is designed to utilize heat recovery ventilation (HRV) units, which capture and reuse waste heat from exhaust air, further reducing the facility's energy consumption.
The facility incorporates low-energy LED lighting and high-frequency low-loss fluorescent sources for clinical purposes. The lighting system is controlled by a combination of occupancy sensors, daylight harvesting sensors, and centralized building management system (BMS), ensuring optimal energy performance and user comfort.
Embodied Carbon
To minimize the embodied carbon of the building's materials, the design team employed life cycle assessment (LCA) tools to evaluate the environmental impacts of various material options. This enabled the selection of low-carbon materials, such as locally sourced stone, timber, and recycled steel, as well as the use of low-impact construction techniques.
BHC fabricated and erected 1,194 tonnes of structural steelwork, employing off-site fabrication and early procurement of construction materials to minimize environmental impact and the construction project's vulnerability to extreme weather conditions. The envelope of the building was designed to make the best use of local materials, including stone, and achieved an early wind and watertight position to allow work to continue inside.
In a unique twist on the embodied carbon and net zero buildings trends, the hospital also enables what could be described as “operational embodied carbon reduction” strategies. Due to the limited facilities on the islands, patients often have to take the 1hr flight or the 6hr ferry to the mainland city of Aberdeen. As a design consideration from the outset, key departments such as maternity were expanded to reduce the environmental impact of patient travel.

Net Zero Buildings Environment
Global healthcare systems account for 4.6% of global greenhouse gas emissions, if they were one country, health systems would be the fifth-largest emitter in the world. The NHS produces around 50,000 tonnes of waste a year, and its 9,000 vehicles cover more than 127 million, generating a further 60,000 tonnes of greenhouse gas emissions. These figures prompted the government to create clear targets for carbon reduction across the national service.
NHS bodies across the UK have committed to the drive for all their estates to be carbon net zero buildings by 2045 at the latest. The Scottish Government, meanwhile, aims to have all public buildings using renewable heat by 2038, and the Balfour Hospital's net zero buildings approach, combining solar and heat pump technology, is already serving as a model for healthcare and other facilities.
The net zero Balfour Hospital exemplifies the future of sustainable healthcare facilities, especially in remote areas, by demonstrating the potential for innovative design and technology to create a carbon-positive environment that benefits patients, staff, and the community.



