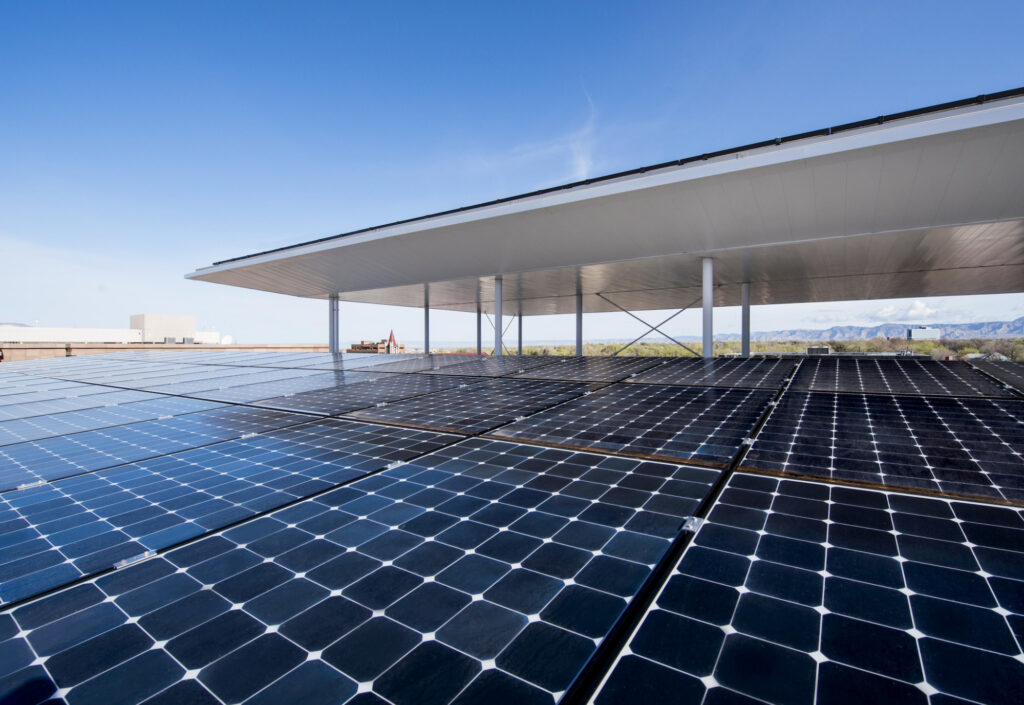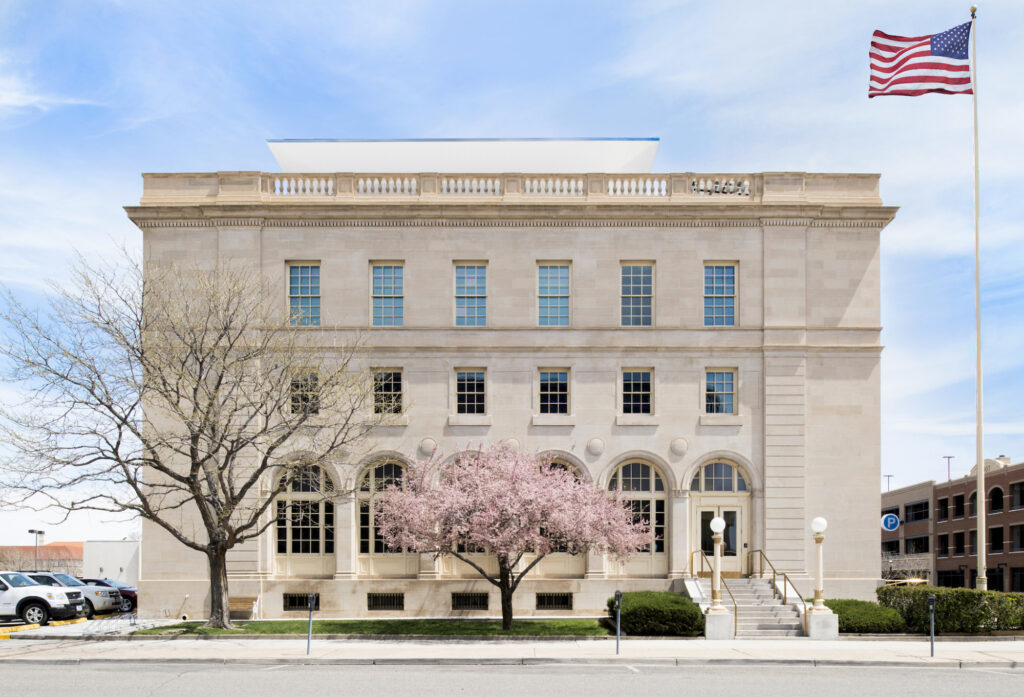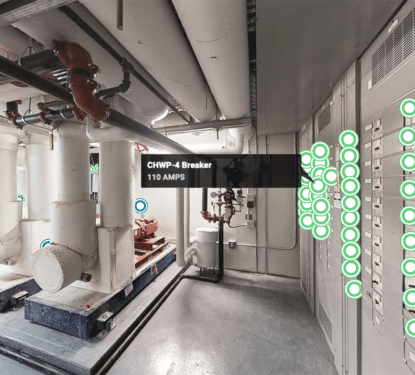The GSA Wayne Aspinall Federal Building is a heritage building located in Grand Junction, Colorado, and stands as a testament to historical net zero conversions. The building was GSA's first net-zero energy building on the National Register of Historic Places, achieved LEED Platinum, an AIA COTE Top 10 Award, and continues to be an example of how historic buildings can create opportunities for innovation, rather than be a barrier to performance.
Originally designed in the Italian Renaissance Revival style by James Wetmore, an architect of the US Treasury Department, the Aspinall was first constructed as a Post Office and Courthouse in 1918. In 1939, a substantial addition extended the building to the east, and between June 2010 and February 2013, the building was completely renovated to convert it into one of the most energy-efficient and sustainable buildings in the country.
The historic net zero buildings retrofit was a collaboration between the General Services Administration (GSA) and the Bureau of Land Management (BLM). The building still serves as a courthouse, but now also houses the regional headquarters for the BLM, as well as offices for eight other federal agencies. In this research note, we explore the various factors that help the GSA develop net zero buildings and the significant barriers they have had to overcome.
Energy Generation
The GSA Wayne Aspinall Federal Building generates all of its energy on-site through the use of renewable energy technologies. The building features a 205 kW photovoltaic solar panel array that covers the entire roof of the building. The panels are designed to maximize solar exposure and efficiency, and the system is capable of producing over 300,000 kWh of electricity annually. In reality, the solar array produces an estimated 173,000 kWh per year but that is around 8,000 kWh more than the energy-efficient building consumes, creating a small surplus.
Solar power generation is supported by the building’s local climate in Colorado's Western Slope region. The city of Grand Junction is located in ASHRAE Climate Zone 5B, which experiences a range of dry bulb temperatures, with low relative humidity and rainfall limited to under 10 inches per year. These are ideal conditions for solar availability and the resulting power-generating capacity has been a significant factor in the facility achieving its net zero status.

The building's solar panels are mounted on a ballasted racking system that avoids penetrations to the roof and allows for easy maintenance. The panels are connected to two 125 kW inverters that convert the DC power generated by the panels to AC power that can be used by the building. The building also features a battery storage system that stores excess energy generated by the solar panels for use during periods of low solar production or high energy demand.
In addition to solar energy, the Wayne Aspinall Federal Building features two 70-foot-tall wind turbines on the north side of the building. The turbines are capable of generating up to 100,000 kWh of electricity annually.
Energy Efficiency
The Building is designed to be highly energy-efficient, with a number of features that help reduce energy consumption. The whole building is enclosed by a high-performance building envelope that includes an insulated roof and walls, while the windows feature reflective Low-E glass to support heating and cooling efficiency.
The original building design did not include an HVAC system at all, but one was introduced into the building in the 1960s, along with upgraded electrical systems. For the net zero conversion in 2013, it was replaced with a variable refrigerant flow (VRF) fan coil system, offering energy recovery ventilators, demand-controlled ventilation, and variable air volume controls. The system also incorporates a ground-source heat pump system that utilizes 114 boreholes, each ~150 meters deep and connected to a closed loop system that circulates a heat transfer fluid to extract or reject heat from the building.
The net zero buildings conversion was able to take advantage of the historic building’s high thermal mass construction, which absorbs daytime heat then releases the heat overnight. By augmenting that process with interior insulation systems and reactive HVAC automation, the building retains the benefits of thermal capacitance to increase the thermal stability of the internal environment, while reducing HVAC peak loads and overall consumption.
Previous inefficient lighting was replaced with LED systems or T-8 lighting to reduce energy consumption, cooling load, and maintenance requirements, while advanced metering and wireless controls were used to reduce the need for wiring that could damage the historic structure. Workstations have intentionally been located close to windows to maximize natural daylight and light sensors enable automated zonal dimming to avoid inefficient overlighting, while occupancy sensors can ensure lights go off completely in empty spaces.
“Many of the building’s significant systems had reached the end of their useful life, notably, the mechanical and electrical systems, the elevators, and the roofing materials. If GSA were to renovate the building, it would have to ensure, at a minimum, upgrades or replacements for these critical systems,” reads the DoE report. “Because the building had been listed on the National Register of Historic Places, the modernization would have to comply with Section 106 of the NHPA of 1966 for rehabilitation of historic structures. The GSA even considered disposal of the historic property.”
Embodied Carbon
Originally built in 1918, the GSA Wayne Aspinall Federal Building’s embodied carbon cost would be hard to calculate with modern methods. In fact, early studies of the building don’t even mention the term “embodied carbon”, which has risen in importance over the last decade. However, the GSA’s decision in 2010 to retrofit rather than replace the building was probably the best-embodied carbon approach at the time.
Historical accounts confirm that the original building was built using bricks from Denver, almost 400 km to the east, and Limestone from Indiana, over 2000 km east. The 2013 renovation, however, incorporates a range of new sustainable materials and construction processes that were pioneering the embodied energy movement of the time, such as high percentage recycled concrete and flooring, and prefabrication methods.

Net Zero Buildings Environment
The state of Colorado has long been an environmental leader and had already set ambitious renewable energy and energy efficiency targets, which provided a supportive policy environment for the creation of a net-zero building in 2010. The GSA had also begun strengthening its commitment to sustainability, recently setting a goal of achieving net-zero energy consumption across its entire portfolio of buildings by 2030.
Today, the GSA Wayne Aspinall Federal Building is a highly innovative net-zero building that serves as a model for sustainable federal building design and construction. The project was forced to be innovative to overcome the challenges of balancing sustainability with historic preservation. However, using smart technology and renewable energy they saved this historic building from the brink of demolition and turned it into a beacon for green building with the highest building energy standards.
“Instead of preparing for disposal of the building, GSA began to outline an unprecedented plan to carry out an extensive renovation project combining net-zero energy and historic renovation goals,” reads the DoE report. “Uniquely, in this single but significant undertaking, GSA was doing its part to preserve the future by restoring the past.”



