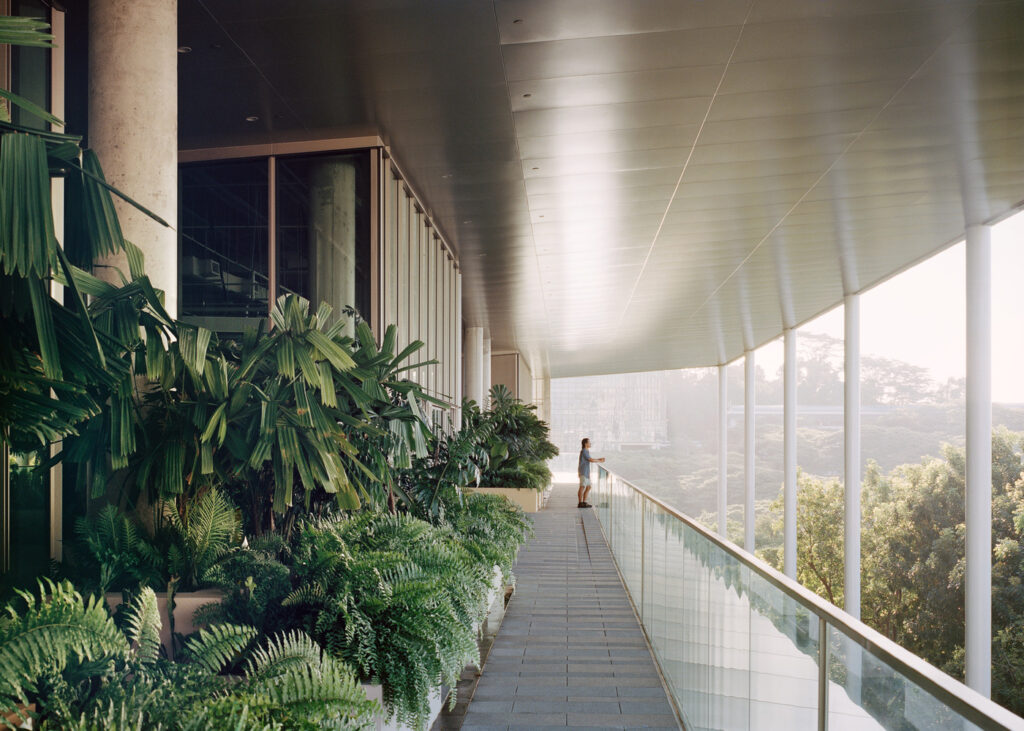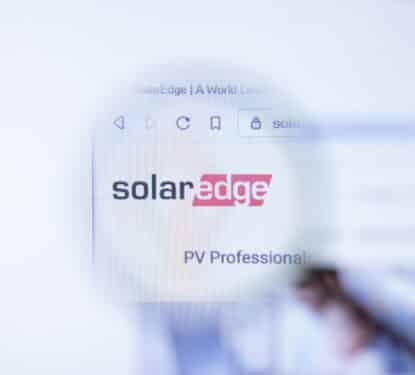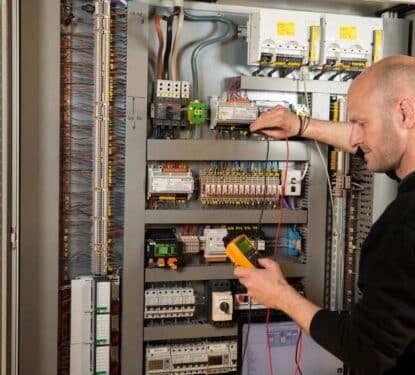In January 2019, the National University of Singapore officially opened SDE4, one of the first new-build net zero buildings in Singapore. The 8,500-square-meter, six-storey, multi-disciplinary facility is a new addition to the Design & Environment precinct and part of a larger campus redevelopment. Located near the southern coastline of Singapore, this climate-responsive building has become a symbol of net zero ambitions in South East Asia and across the tropics.
The building features a mix of research laboratories, design studios, teaching and common learning spaces. It includes a 3D Scanning Laboratory, Green Building Technologies Lab, NUS-CDL Smart Green Home, and Urban Greenery Lab. The facility offers over 1,500 square meters of design studio space, a 500-square-meter open plaza, a variety of public and social spaces, workshops, research centers, a new cafe, and a library.
Designed by Serie Architects and Multiply Architects with Construction engineering company Surbana Jurong, SDE4 is envisioned as a porous architecture structured in “a juxtaposition of platforms and boxes expressing its programmatic content”. The flexible design and high efficiency reflect the School's ambitions to promote new forms of teaching spaces as a scaffold for research.
Energy Generation
SDE4 features over 1,200 solar photovoltaic panels on its roof, generating around 500 MWh/yr of electricity, enough to power the entire building's estimated annual energy requirements with the dependably intense tropical sun.
On days with insufficient solar energy, the building draws energy from the power grid, achieving net-zero energy consumption over the course of the year. In its first year of operation, SDE4 exceeded its net-zero energy target and supplied more than 500 MWh energy surplus to the campus microgrid.
The south façade has lined columns scaling the entire height of the structure, supporting the large oversailing roof that protrudes by 52 feet. This design shades the building from the relentless Singapore sun and provides an additional area on the roof for PV panels. The east and west facades are covered in undulating perforated corrugated aluminium panels, moderating the amount of light filtering through and acting as shading devices.

Energy Efficiency
Incorporating principles of vernacular tropical architecture in Southeast Asia, over 50% of SDE4's space is naturally ventilated, and most rooms can be opened up to prevailing breezes. The design features juxtaposed boxes on different levelled platforms to express programmatic contents, countering the notion that high-energy buildings must be opaque. The interplay of boxes results in “interstitial spaces” promoting interaction, visual connectivity, and significant energy efficiency.
The south-facing façade features alternating terraced volumes, landscape balconies, and informal spaces. The large oversailing roof embeds a tropical portico built around mature existing trees. This openness brings the surrounding landscape into close proximity with interior spaces and vice versa. East and west facades can be covered with fixed aluminum curtains filtering the relatively consistent patterns of sunlight throughout the year.
The building optimizes daylight with open platforms, minimal solid walls, and large windows and glazed facades designed with overhangs, internal blinds, and light shelves. Almost 100% of occupants can be positioned within 7.5 meters of windows, with access to glare-free daylight and outdoor greenery views. While, daylight utilization is enhanced through photocells and occupancy sensors.
Where and when lighting is necessary, LEDs meet 90% of the building's requirements. All the artificial lights have been carefully selected for high color rendering index (CRI) values, low glare, and low flickering qualities. And, all lights are controllable through dimmers, following the building’s philosophy of individual user control.
Air-conditioning, which accounts for up to 60% of a building's total energy load in tropical countries like Singapore, is integral to achieving net zero building energy consumption. Only 17% of SDE4 is fully air-conditioned, whereas 46% is naturally ventilated, and 26% is hybrid. The hybrid tempered ventilation and cooling system, designed by Transsolar Klima Engineering, controls air temperatures, air speeds, humidity, and mean radiant temperatures, developing adaptive tempered comfort conditions. This results in nearly 50% lower energy consumption than a conventional fully air-conditioned design.
Air-conditioning is used only when necessary, while spaces between cooled volumes benefit from cross ventilation, acting as thermal buffers/social spaces and emulating tropical verandas. The hybrid system combines air-conditioning and natural ventilation, with openable windows to encourage natural airflow. The windows have sensors that switch off air conditioning when opened, and demand control ventilation strategies ensure that indoor carbon dioxide levels do not exceed 750 ppm, using sensors to measure, track, and optimize indoor air quality.
“One of our ambitions, when we started the project, was to challenge the notion that a high energy efficient building has to be very opaque. Therefore you see that the completed building is incredibly open,” said Christopher Lee, Principal of Serie Architects. “This is where I think it was successful: it is able to reduce its energy demand, but at the same time it doesn't end up being a very solid building. We envisioned a very transparent volume in which the outside and the inside spaces are ambiguous; where nature and landscape play an important part, as a backdrop to the building.”

Embodied Carbon
Not much is said about the embodied carbon of materials used to construct the SDE4 greenfield project, while the ongoing retrofits of their existing SDE1 and SDE3 buildings do emphasize their embodied carbon credentials quite heavily. Materials in the new build SDE4 have a strong biophilic component, exposing raw and natural characteristics of materials like steel, perforated metal, and concrete. Various innovations also mean the building benefits its local natural environment.
SDE4 emphasizes green spaces and functions as a natural purification system. Its landscape improves water quality, encouraging lifestyle activities and teaching around water. Runoff from the roof and hardscape is cleansed through soil, removing sediments and soluble nutrients. Nearly 50% of selected plants are native species, primarily from the southern tropics, providing opportunities for environmental education.
Net Zero Buildings Environment
SDE4 hosts the School of Design and Environment at a leading university in one of the smartest cities in the world, within a country that has become defined by its architectural innovation. As such, the building was born in an environment that fosters net zero and other progressive building design ambitions.
However, as one of the first new-build net zero building in Singapore and with limited tropical net zero buildings to learn from, SDE4 was forced to innovate and its success has made it a pioneer of green building design in the region. The building’s success in this regard has resulted in a wide range of accolades, achievements, and awards.
Its innovative energy efficiency strategies, combined with a focus on occupant comfort, biophilic design, and environmental impact, make it a model for sustainable building practices in tropical climates. As a hub for research and innovation, SDE4 paves the way for future net zero buildings in Singapore and South East Asia, inspiring the next generation of regional architects, designers, and engineers to create a greener, more sustainable built environment.



