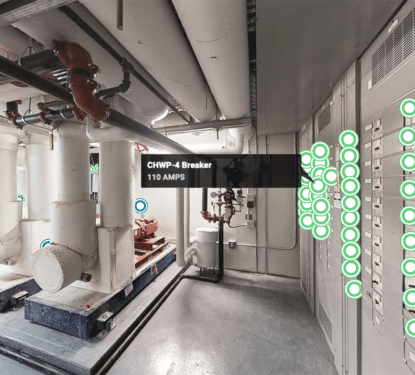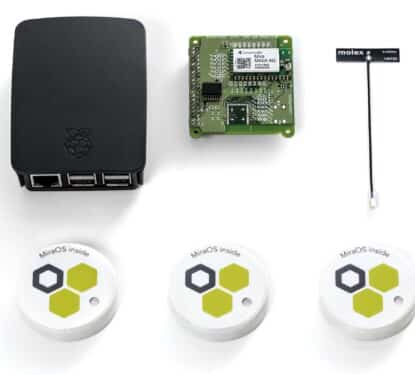Since Alphabet gave birth to Google’s smart city sister company, Sidewalk Labs, we have been wondering what a “city built by Google” would look like, how it would function, and what innovative features it might include. Over the past year or so, since the announcement that Toronto has been chosen as the location for its first major project, the anticipation has intensified to new levels. Unbased rumours circulated widely but the firm stayed relatively quiet about its plans, until now.
In line with a roundtable on Toronto Quayside development, the firm released a series of documents that finally reveal some details about the Sidewalk Labs project. The documents included the firm’s project objectives, design theories and some very revealing conceptual drawings.
While far from a complete design strategy, the information included in these documents paint a picture of a functional yet highly social, eco-futuristic, mixed use neighborhood that reacts to the weather and time of day with innovative smart city style technology.
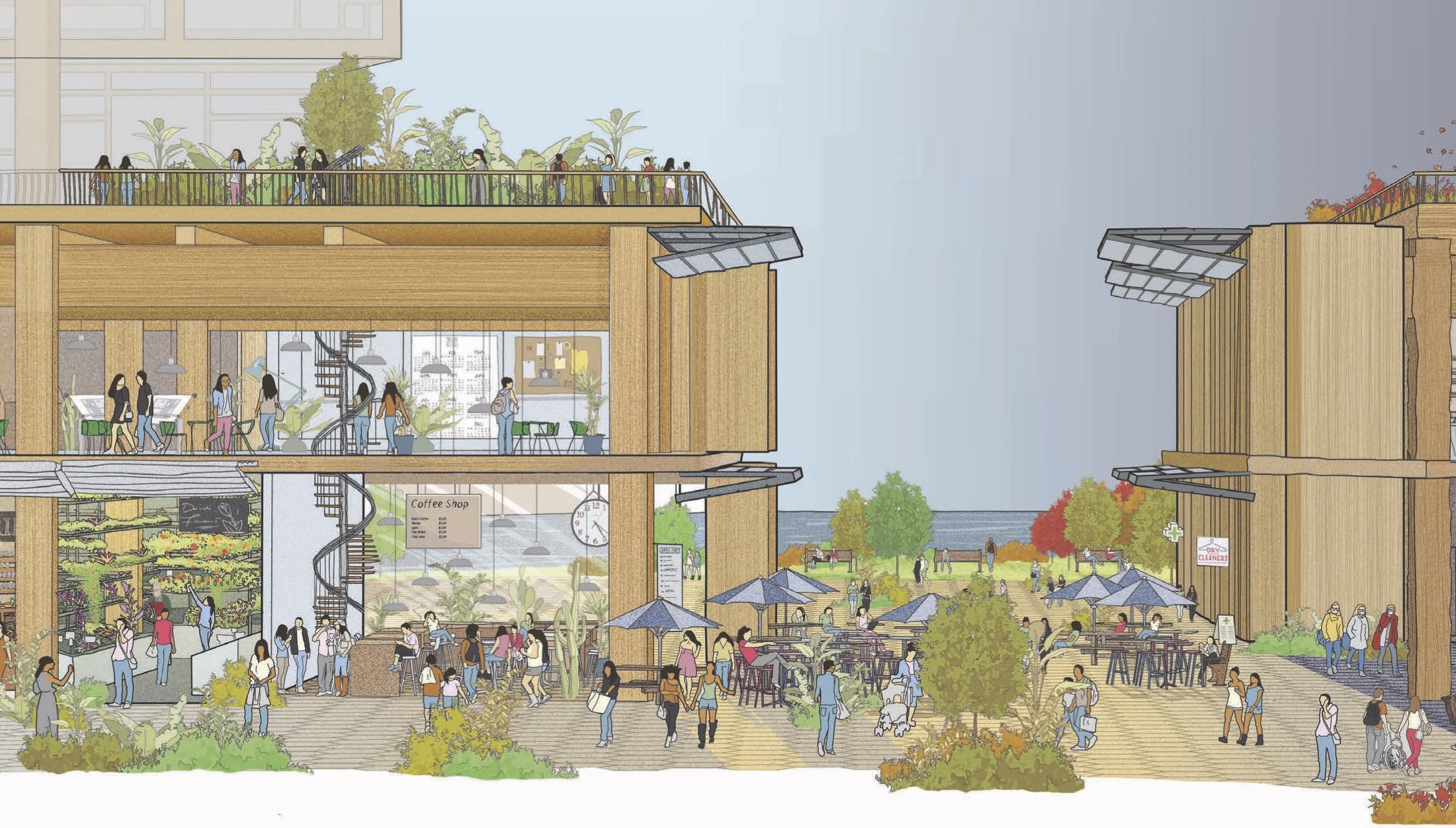
Perhaps the most striking thing about the proposed concept is its unprecedented use of wood for large structures. According to the plans, engineered timber will be utilized for a series of taller buildings up to 19 storey plus a 42 and 50-storey tower. "It's such an audacious concept to build this many buildings with 3 million square feet of timber all at once," said Karim Khalifa, Sidewalk's director of building innovations, told Bloomberg. Audacious perhaps, but “tall timber” will reduce the material cost of construction while being fireproof and as strong as steel or concrete.
“In Quayside, Sidewalk also sees the opportunity to experiment with new construction techniques and designs that will eliminate the waste that occurs from building construction and demolition, including modular housing and flexible construction. Sidewalk has also been experimenting with more sustainable building materials, including mycelium insulation and tall timber skeletons, and intends to pilot such structures in Quayside as a first step to adoption in the Eastern Waterfront,” the firm’s 200 page project vision document explains.
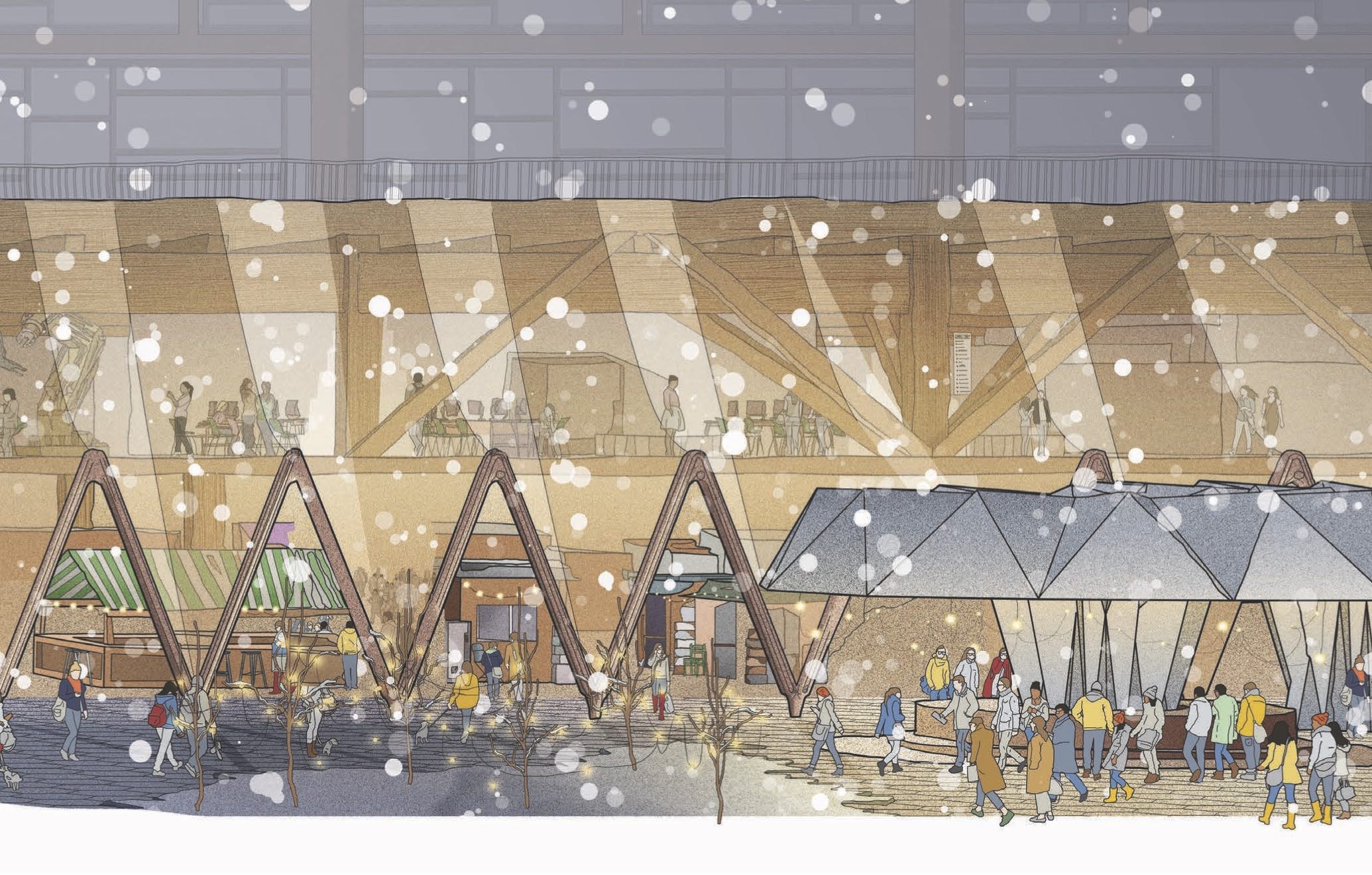
Toronto is known for its harsh winters and this extreme weather can deter people from gathering outdoors, while also making public spaces hard to maintain. Sidewalk Labs has found some innovative ways to maintain the use of open areas during cold, snowy, windy months.
“Sidewalk’s approach to the public realm centres on returning it to pedestrians and making it more usable more often. Awnings set out in bad weather are as old as the souk, but emerging capabilities and technologies, such as durable plastics like ETFE, enable new approaches to weather mitigation and all-season infrastructure that can draw people outdoors. In Quayside, Sidewalk will pilot retractable canopies in public spaces and heated bike and pedestrian paths to melt snow,” the firm explains.
The retractable canopies, along with other features, are linked to sensors and weather stations in order to react to changing conditions based on real-time data. According to Sidewalk’s approach to weather mitigation they can create an additional 2,767 usable hours a year for the waterfront, double the current amount, by implementing these real-time systems to reduce the impact of wind, increasing shade on sunny days and blocking rain.
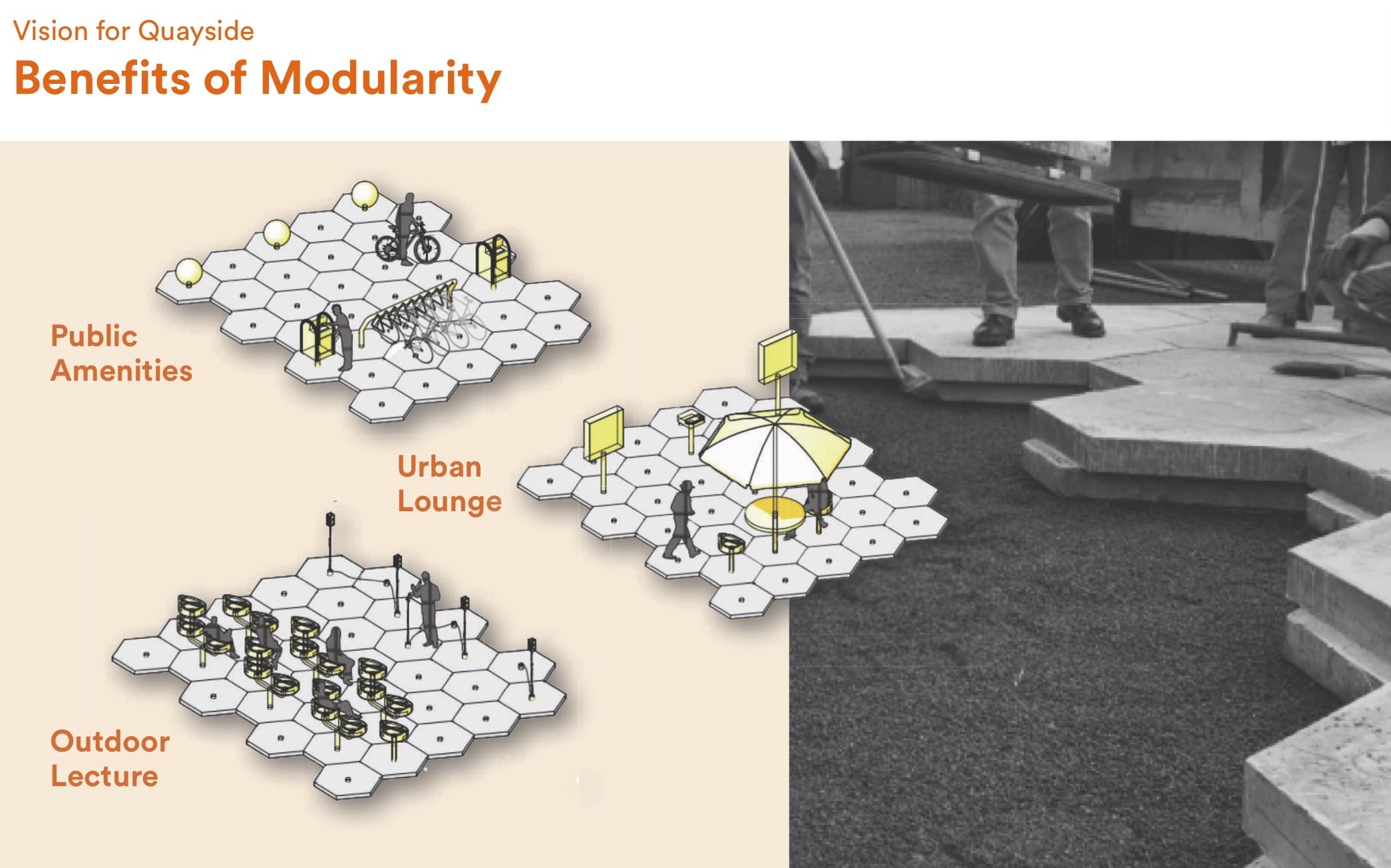
As for the roads and sidewalks themselves, the firm has come up with a modular design that offers incredible versatility for a wide range of situations. Their hexagonal precast slabs enable faster maintenance and replacement, incorporate LED Lights to signal changes in road and walkway use throughout the day, in addition to being heated in order to melt snow and ice in winter months. Fixtures in each slab allow for easy setup and dismantling of features such as bicycle racks, trash cans, signage, lighting, sunshades, seating and other outdoor furniture.
Today, in Toronto, like most cities, sidewalks, cycle lanes and roads have varying busy times and quiet times, leading to both overcrowding and under-utilization. This smart modular paving approach creates flexible street systems that analyze real-time and historical traffic flow data to dynamically responds to usage by adapting space allocation at different times of day and days of the week.
“Sidewalk’s vision for the Eastern Waterfront involves a new approach to urban traffic management, one that can draw from an exhaustive set of data inputs to optimize for safety throughput. Termed a ground traffic control system because it mimics the way air traffic control systems function, GTCS will coordinate movement in a way that takes into account the functions, capabilities, and needs of each user,” the official document explains.
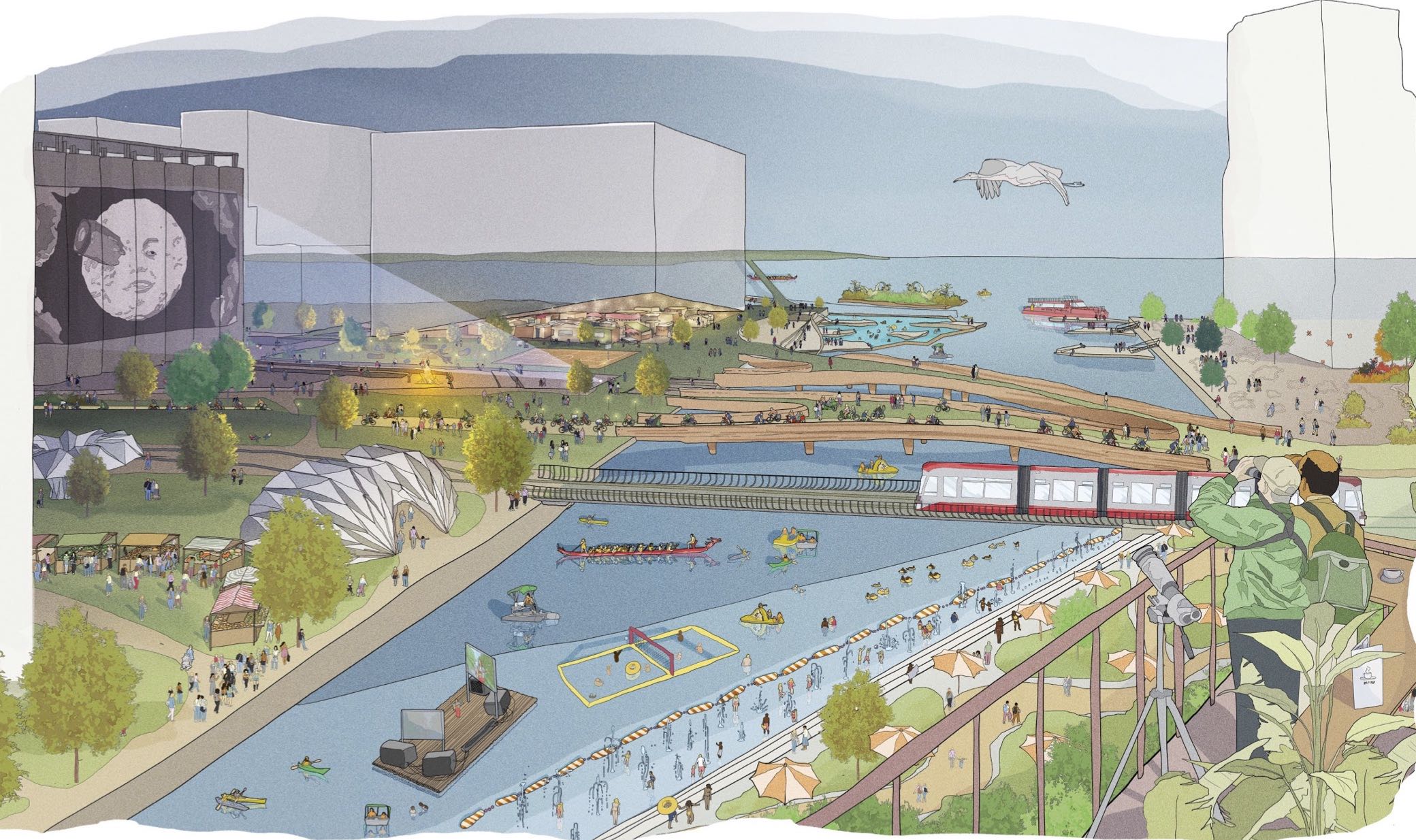
Ideas and plans are so broad that we cannot begin to address them all here. The quayside area will extend the water side area to increase interaction with this popular feature, especially in warm summer months, for example. The project will also engage with the history and culture of the neighborhood and wider city, while connecting people with nature via transport links with the nearby riverside and Toronto islands. In addition, great emphasis will be placed on affordability, environmental responsibility, health and encouraging social interaction within the “human-centric” space.
“Sidewalk’s vision of a complete community starts with a place that builds on Toronto’s social, cultural, and economic diversity. It means a place that is inclusive, one that welcomes all comers to contribute to the fabric of urban life. It means a place that is adaptable, one in which buildings and spaces can change to address the evolving needs of the populations they serve. It means a place that is accessible in every dimension: welcoming, pedestrian-friendly, participatory, easy to get to, and easy to move around in. Most importantly, it means a place that is affordable,” the company outlines.
Despite these comprehensive documents Sidewalk Labs are still a long way off finalizing plans let alone breaking ground on this pioneering project. In fact, they hope that the release of these conceptual documents will inspire the people of Toronto and around the world to get involved by offering feedback and sharing ideas. This, remember, is widely expected to be the first of many Sidewalk Lab’s smart city projects around the world, which may lay the foundations for the next generation of urban development.
“Our proposal is far from finished… but we’ve started to visualize how this expanded public realm might feel as an integrated experience and are excited to hear your feedback,” states the roundtable presentation document before posing questions on a range of overriding and specific features alongside this presentation video.

